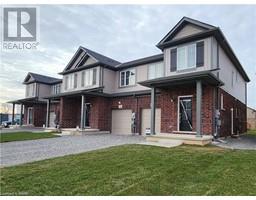205 MELODY Lane 562 - Hurricane/Merrittville, Thorold, Ontario, CA
Address: 205 MELODY Lane, Thorold, Ontario
Summary Report Property
- MKT ID40604692
- Building TypeRow / Townhouse
- Property TypeSingle Family
- StatusRent
- Added2 weeks ago
- Bedrooms3
- Bathrooms2
- AreaNo Data sq. ft.
- DirectionNo Data
- Added On17 Jun 2024
Property Overview
Brand New 3-Storey Townhome in Up-And-Coming Thorold Neighborhood! Welcome to your new home in the heart of the Niagara region! This stunning three-storey townhome offers modern living in a brand-new neighborhood in Thorold. Some key features include: 3 generously sized bedrooms plus a den/office, providing versatile living space for work and relaxation. 1.5 bathrooms, meticulously designed with modern fixtures and finishes. Enjoy the convenience of a 1.5 car garage, providing ample space for parking and storage. Hardwood and tile flooring throughout the home, offering durability and easy maintenance. Retreat to the luxurious master bedroom featuring a walkout patio overlooking the charming neighborhood, providing a serene escape right at home. The dining room boasts sliding doors leading out to a large balcony, perfect for alfresco dining and entertaining guests. Brand new stainless steel appliances have been ordered and will be installed prior to possession, ensuring a seamless move-in experience. Some Additional Details: No carpet throughout the home, ideal for those with allergies or seeking a modern aesthetic. Open-concept layout, creating an inviting space for gatherings and everyday living. Convenient access to nearby amenities, schools, parks, and transportation options. Brand New Efficient heating and cooling systems for year-round comfort. Landscaping to be completed once surrounding construction is completed. (id:51532)
Tags
| Property Summary |
|---|
| Building |
|---|
| Land |
|---|
| Level | Rooms | Dimensions |
|---|---|---|
| Second level | 2pc Bathroom | Measurements not available |
| Living room | 15'9'' x 10'2'' | |
| Dining room | 10'0'' x 11'6'' | |
| Kitchen | 11'11'' x 12'2'' | |
| Third level | 4pc Bathroom | Measurements not available |
| Bedroom | 7'5'' x 9'0'' | |
| Bedroom | 8'0'' x 7'4'' | |
| Primary Bedroom | 17'0'' x 18'5'' | |
| Main level | Laundry room | 11'2'' x 5'0'' |
| Office | 12'0'' x 7'2'' |
| Features | |||||
|---|---|---|---|---|---|
| Attached Garage | Dishwasher | Dryer | |||
| Stove | Washer | Hood Fan | |||
| Garage door opener | Central air conditioning | ||||













































