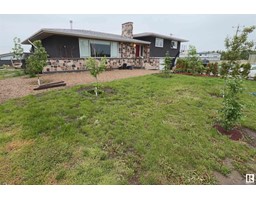4614 51 Street ST Thorsby, Thorsby, Alberta, CA
Address: 4614 51 Street ST, Thorsby, Alberta
Summary Report Property
- MKT IDE4439633
- Building TypeHouse
- Property TypeSingle Family
- StatusBuy
- Added10 weeks ago
- Bedrooms3
- Bathrooms2
- Area1313 sq. ft.
- DirectionNo Data
- Added On31 May 2025
Property Overview
Very well cared for comfortable home in SouthCentral end of Thorsby. THIS HOME COMES WITH SOLAR PANELS WIRED RIGHT INTO THE GRID—Upgraded shingles, upgraded granite kitchen with sky light & with appliance ‘s bought in 2022. New Furnace and On Demand water. Warm wood burning fireplace (W.E.T.T. Inspected) for cozy time. You’ll love the original hardwood floors. Very bright living areas with vinyl windows. There are 2 bedrooms up with an office that could become a 3rd bedroom, jetted tub in the upgraded bathroom.. Also a finished basement with another bedroom, recreation room and a small storage and laundry/mechanical room. Besides the garage, there is a pretty new 8x12 ft. shed., a very nice 13x13 ft. green house. This lot is 53 Ft. X 170 Ft. All fenced for a great family experience. Parking for the RV. (id:51532)
Tags
| Property Summary |
|---|
| Building |
|---|
| Land |
|---|
| Level | Rooms | Dimensions |
|---|---|---|
| Basement | Family room | 6.39 m x 3.26 m |
| Bedroom 3 | 3.24 m x 3.29 m | |
| Main level | Living room | 6.5 m x 3.49 m |
| Dining room | 3.31 m x 4.175 m | |
| Kitchen | 3.6 m x 3.68 m | |
| Primary Bedroom | 3.57 m x 4.194 m | |
| Bedroom 2 | 3.53 m x 2.72 m | |
| Office | 2.9 m x 3.48 m |
| Features | |||||
|---|---|---|---|---|---|
| Flat site | Lane | Skylight | |||
| Rear | RV | Detached Garage | |||
| Dishwasher | Dryer | Garburator | |||
| Microwave Range Hood Combo | Refrigerator | Storage Shed | |||
| Stove | Washer | Window Coverings | |||
| Vinyl Windows | |||||





