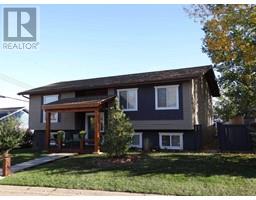118 Tamarack Road SE, Three Hills, Alberta, CA
Address: 118 Tamarack Road SE, Three Hills, Alberta
Summary Report Property
- MKT IDA2189258
- Building TypeHouse
- Property TypeSingle Family
- StatusBuy
- Added3 hours ago
- Bedrooms4
- Bathrooms3
- Area1221 sq. ft.
- DirectionNo Data
- Added On05 Feb 2025
Property Overview
Truly Majestic Family home on a Highly desired Street in Three Hills, Alberta. This Great Family Home offers equal access to both local K - 12 schools and College as well within a few short blocks to all amenities, Shopping, Pool, Exercise, Main Street And Healthcare facilities. Spectacular views from this home overlooking farm fields. The Well appointed Kitchen comes with almost new appliances still on warranty, as well it has a working Island with a raised eating bar. High Vaulted ceilings on the main floor and High ceilings in the lower level also which adds that sense of spaciousness. REAL Hard wood and Tile floors as well as carpet where it is appropriate. Heated basement floor, as well a heated floor in the ensuite bathroom. So much extra lighting as well as the large windows are factors in how you experience this well lit and bright home. The views are truly medatative and the east mornig sun streams into the Dining area and the deck. Yet the yard and deck has shade for those hot summer evenings. Pride of ownership shows throughout the this home. Newly fenced yard, as well there is room to build your garage and still have a large yard. Note the custom Play structures in the family room for your children to enjoy. (id:51532)
Tags
| Property Summary |
|---|
| Building |
|---|
| Land |
|---|
| Level | Rooms | Dimensions |
|---|---|---|
| Lower level | Foyer | 7.58 M x 7.00 M |
| Family room | 25.67 M x 11.17 M | |
| Bedroom | 13.33 M x 10.25 M | |
| 4pc Bathroom | 8.25 M x 4.92 M | |
| Bedroom | 11.25 M x 10.42 M | |
| Laundry room | 10.83 M x 10.67 M | |
| Main level | Living room | 13.50 M x 12.00 M |
| Kitchen | 13.50 M x 10.25 M | |
| Dining room | 13.50 M x 8.92 M | |
| Primary Bedroom | 14.00 M x 12.17 M | |
| 3pc Bathroom | 5.00 M x 9.00 M | |
| Bedroom | 9.92 M x 9.50 M | |
| 4pc Bathroom | 10.00 M x 4.92 M | |
| Other | 9.50 M x 9.00 M |
| Features | |||||
|---|---|---|---|---|---|
| Back lane | Gravel | Oversize | |||
| Parking Pad | Tandem | Refrigerator | |||
| Dishwasher | Range | Microwave Range Hood Combo | |||
| Washer & Dryer | None | ||||








































