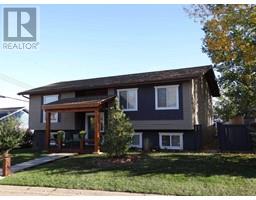720 Main Street, Three Hills, Alberta, CA
Address: 720 Main Street, Three Hills, Alberta
6 Beds4 Baths1530 sqftStatus: Buy Views : 414
Price
$486,900
Summary Report Property
- MKT IDA2206506
- Building TypeNo Data
- Property TypeNo Data
- StatusBuy
- Added13 hours ago
- Bedrooms6
- Bathrooms4
- Area1530 sq. ft.
- DirectionNo Data
- Added On20 Apr 2025
Property Overview
Investment property 4 suites up/down revenue property full duplex 2 bedroom suite on the main levels of each side and 1 bedroom suites in the basements on each side of the duplex. All have separate entrances & forced air heating systems for individual suite control, shared laundry space for up and down on each side of the duplex & shared water tank usage on each side for the up and down suites. 3 Parking stalls in the back yard with access gained from the driveway on the west side of the duplex. Shared storage shed to the rear of the property. All suites are filled with long-term tenants great revenue model is currently in place. (id:51532)
Tags
| Property Summary |
|---|
Property Type
Multi-family
Square Footage
1530 sqft
Title
Freehold
Land Size
10163 sqft|7,251 - 10,889 sqft
Built in
1963
Parking Type
Gravel,Other,Street,Parking Pad
| Building |
|---|
Bedrooms
Above Grade
4
Below Grade
2
Bathrooms
Total
6
Interior Features
Appliances Included
Refrigerator, Stove, Washer & Dryer
Flooring
Laminate, Vinyl Plank
Basement Type
Full (Finished)
Building Features
Features
PVC window, No Smoking Home
Foundation Type
Poured Concrete
Style
Attached
Architecture Style
Bi-level
Construction Material
Wood frame
Square Footage
1530 sqft
Total Finished Area
1530 sqft
Fire Protection
Smoke Detectors
Structures
None
Heating & Cooling
Cooling
None
Heating Type
Forced air
Parking
Parking Type
Gravel,Other,Street,Parking Pad
Total Parking Spaces
3
| Land |
|---|
Lot Features
Fencing
Partially fenced
Other Property Information
Zoning Description
R2
| Level | Rooms | Dimensions |
|---|---|---|
| Basement | Eat in kitchen | 10.42 Ft x 16.67 Ft |
| Living room | 10.75 Ft x 13.50 Ft | |
| Bedroom | 9.75 Ft x 10.42 Ft | |
| 4pc Bathroom | Measurements not available | |
| Eat in kitchen | 13.75 Ft x 10.83 Ft | |
| Living room | 16.67 Ft x 10.33 Ft | |
| Bedroom | 10.42 Ft x 9.83 Ft | |
| 4pc Bathroom | Measurements not available | |
| Main level | Eat in kitchen | 6.92 Ft x 13.83 Ft |
| Living room | 11.00 Ft x 17.08 Ft | |
| 4pc Bathroom | Measurements not available | |
| Bedroom | 9.58 Ft x 10.33 Ft | |
| Bedroom | 7.83 Ft x 11.00 Ft | |
| Eat in kitchen | 13.92 Ft x 6.92 Ft | |
| Living room | 13.58 Ft x 11.00 Ft | |
| Bedroom | 10.42 Ft x 9.67 Ft | |
| Bedroom | 11.00 Ft x 7.92 Ft | |
| 4pc Bathroom | Measurements not available |
| Features | |||||
|---|---|---|---|---|---|
| PVC window | No Smoking Home | Gravel | |||
| Other | Street | Parking Pad | |||
| Refrigerator | Stove | Washer & Dryer | |||
| None | |||||



















































