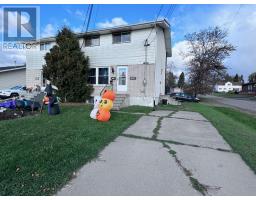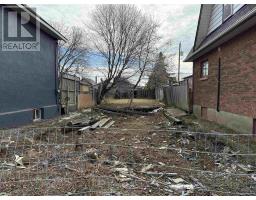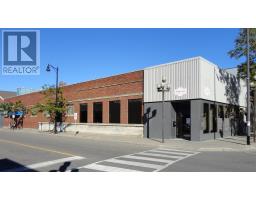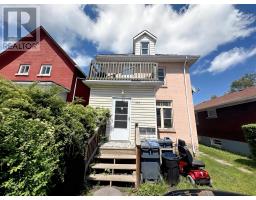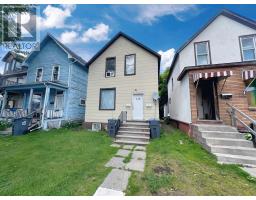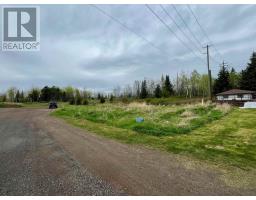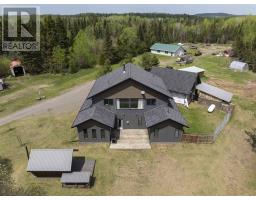190 Varsity Row, Thunder Bay, Ontario, CA
Address: 190 Varsity Row, Thunder Bay, Ontario
Summary Report Property
- MKT IDTB252438
- Building TypeRow / Townhouse
- Property TypeSingle Family
- StatusBuy
- Added2 days ago
- Bedrooms3
- Bathrooms1
- Area1116 sq. ft.
- DirectionNo Data
- Added On08 Aug 2025
Property Overview
Move-In Ready Townhouse Near the University – 190 Varsity Row This beautifully renovated 3-bedroom, 1-bath, 2-storey townhouse offers modern comfort in a prime location—just minutes from the university! With 1,116 sq ft of living space, this home is perfect for students, first-time buyers, or anyone looking for a low-maintenance lifestyle in a convenient area. Step inside to find new flooring and fresh paint throughout, creating a clean and inviting atmosphere. The stylish kitchen features rich dark cabinets and sleek countertops, with a separate dining area for easy entertaining. The spacious living room opens through a patio door to a fenced backyard—perfect for outdoor relaxation. Upstairs, you’ll find three generous bedrooms and a fully updated bathroom complete with modern tiled tub surround and vanity. The open basement offers great potential for future development—whether you're dreaming of a rec room, home office, or extra storage. Whether you’re investing or settling in, this turn-key unit checks all the boxes. Don’t miss your chance to own in this desirable location! (id:51532)
Tags
| Property Summary |
|---|
| Building |
|---|
| Level | Rooms | Dimensions |
|---|---|---|
| Second level | Primary Bedroom | 14.8 x 10.2 |
| Bedroom | 14.9 x 8.4 | |
| Bedroom | 13.7 x 8.6 | |
| Bathroom | 4PC | |
| Main level | Kitchen | 10.5 x 9.3 |
| Living room | 17.3 x 11.11 | |
| Dining room | 10.5 x 10.1 |
| Features | |||||
|---|---|---|---|---|---|
| Paved driveway | No Garage | ||||
















































