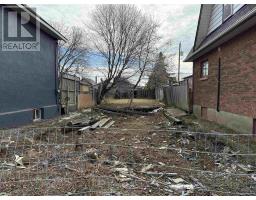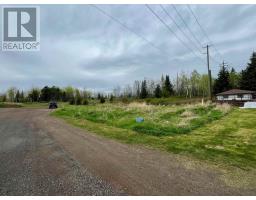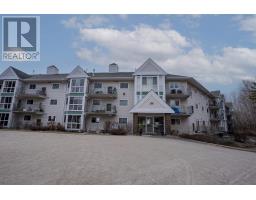215 CUMMING STREET, Thunder Bay, Ontario, CA
Address: 215 CUMMING STREET, Thunder Bay, Ontario
Summary Report Property
- MKT IDX12020778
- Building TypeHouse
- Property TypeSingle Family
- StatusBuy
- Added10 weeks ago
- Bedrooms3
- Bathrooms2
- Area0 sq. ft.
- DirectionNo Data
- Added On15 Mar 2025
Property Overview
Fully Renovated! Great Location! Ideal for First-time Home Buyers or Savvy Investor! This beautifully renovated 3 Bedroom 2 Bathroom Single Family Home features hardwood flooring up and down, Main Floor Office/Den, spacious Chef's Kitchen with huge Eating Area, Main Floor full bathroom with Heated Floors and Steam Shower. Upstairs features a huge Master Bedroom with additional Closet/Storage, 2 additional large secondary bedrooms and a Full Bathroom with heated floors and a magnificent free-standing tub. The huge basement is partially finished, full height with a separate pantry and laundry area. Overlooking the street is a large functional enclosed front porch for loads of additional storage. Situated on a huge lot with back lane access and gated parking. Close to all the amenities that Fort William has to offer. New Furnace 2016, A/C 2022, Front porch Roof 2015, Rear Roof over Kitchen 2024, Sump Pump, Backflow Valve and sewer line relined in 2024. A must see, this one won't last long. Book your appointment through ShowingTime or call Listing Agent at 613-889-2865 (id:51532)
Tags
| Property Summary |
|---|
| Building |
|---|
| Land |
|---|
| Level | Rooms | Dimensions |
|---|---|---|
| Second level | Bedroom | 3.07 m x 6.43 m |
| Bedroom 2 | 3.15 m x 3.05 m | |
| Bedroom 3 | 3.15 m x 2.9 m | |
| Bathroom | 2.41 m x 2.03 m | |
| Basement | Recreational, Games room | 11.43 m x 6.27 m |
| Pantry | 1.73 m x 2.69 m | |
| Ground level | Kitchen | 3.2 m x 6.65 m |
| Living room | 4.06 m x 4.37 m | |
| Dining room | 4.17 m x 4.11 m | |
| Office | 2.13 m x 2.41 m | |
| Bathroom | 1.52 m x 2.13 m | |
| Foyer | 1.96 m x 4.06 m |
| Features | |||||
|---|---|---|---|---|---|
| No Garage | Central Vacuum | Central air conditioning | |||






























































