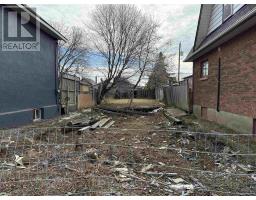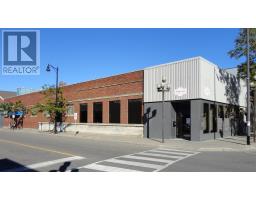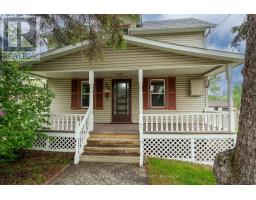444 Tuscany DR, Thunder Bay, Ontario, CA
Address: 444 Tuscany DR, Thunder Bay, Ontario
3 Beds3 Baths1390 sqftStatus: Buy Views : 714
Price
$549,900
Summary Report Property
- MKT IDTB251906
- Building TypeNo Data
- Property TypeNo Data
- StatusBuy
- Added3 days ago
- Bedrooms3
- Bathrooms3
- Area1390 sq. ft.
- DirectionNo Data
- Added On30 Jun 2025
Property Overview
You don't want to miss this one!! A stunning home located in Gemstone Estates. Whether its a short walk to the park or a quick drive for groceries, everything you need is close by. Pride of ownership is evident both inside and out. This home boasts a stunning, low maintenance garden in both the front and back. The main floor includes 2 Bedrooms, Ensuite, a 4pc bathroom, a large open concept Kitchen, dining room and living room that offers tons of space. Step out from the living room onto a two tiered deck with room to relax and bbq. Downstairs you'll find another bedroom, large rec room, laundry room, a large 4pc bathroom with jetted tub and a large utility room with plenty of storage space. Call to book your showing today! (id:51532)
Tags
| Property Summary |
|---|
Property Type
Single Family
Storeys
1
Square Footage
1390 sqft
Community Name
Thunder Bay
Land Size
under 1/2 acre
Parking Type
No Garage
| Building |
|---|
Bedrooms
Above Grade
2
Below Grade
1
Bathrooms
Total
3
Partial
1
Interior Features
Appliances Included
Dishwasher, Jetted Tub, Stove, Dryer, Microwave, Window Coverings, Refrigerator, Washer
Flooring
Hardwood
Basement Type
Full (Finished)
Building Features
Features
Paved driveway
Foundation Type
Poured Concrete
Style
Detached
Architecture Style
Bi-level
Square Footage
1390 sqft
Structures
Deck, Shed
Heating & Cooling
Cooling
Air exchanger, Central air conditioning
Heating Type
Forced air
Utilities
Utility Type
Cable(Available),Electricity(Available),Natural Gas(Available),Telephone(Available)
Utility Sewer
Sanitary sewer
Water
Municipal water
Exterior Features
Exterior Finish
Brick, Vinyl
Neighbourhood Features
Community Features
Bus Route
Parking
Parking Type
No Garage
| Land |
|---|
Lot Features
Fencing
Fenced yard
| Level | Rooms | Dimensions |
|---|---|---|
| Basement | Bedroom | 15.3 x 11.1 |
| Recreation room | 25 x 16.7 | |
| Bathroom | 4 pc | |
| Laundry room | 7.6 x 5.5 | |
| Utility room | 27 x 11.5 | |
| Main level | Kitchen | 11.3 x 10.2 |
| Dining room | 11.3 x 9.5 | |
| Living room | 17 x 13.5 | |
| Primary Bedroom | 17.6 x 11.7 | |
| Ensuite | 3 pc | |
| Bathroom | 4 pc | |
| Bedroom | 11.5 x 10.7 |
| Features | |||||
|---|---|---|---|---|---|
| Paved driveway | No Garage | Dishwasher | |||
| Jetted Tub | Stove | Dryer | |||
| Microwave | Window Coverings | Refrigerator | |||
| Washer | Air exchanger | Central air conditioning | |||


























































