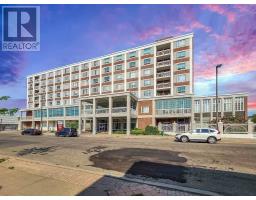513 145 Fanshaw ST, Thunder Bay, Ontario, CA
Address: 513 145 Fanshaw ST, Thunder Bay, Ontario
Summary Report Property
- MKT IDTB243707
- Building TypeApartment
- Property TypeSingle Family
- StatusBuy
- Added8 weeks ago
- Bedrooms2
- Bathrooms1
- Area900 sq. ft.
- DirectionNo Data
- Added On11 Dec 2024
Property Overview
Welcome to Unit 513 at 145 Fanshaw Street. This charming 2-bedroom, 1-bathroom condo is perfect for first-time buyers, downsizers, investors or anyone seeking modern comfort in a prime location! Priced at just $279,900, this unit offers exceptional value for its features and convenience. Step inside to discover a bright and airy living space, thanks to the large windows that fill the home with natural light. The open-concept layout creates a seamless flow between the living room and kitchen, perfect for entertaining or simply relaxing after a long day. Both bedrooms are generously sized, offering ample closet space and versatility for a home office or guest room. The bathroom is stylish and well-appointed, featuring modern fixtures and a clean design. Located in a desirable building, Unit 513 also provides access to convenient amenities and is close to shopping, dining, schools and transit options. (id:51532)
Tags
| Property Summary |
|---|
| Building |
|---|
| Level | Rooms | Dimensions |
|---|---|---|
| Main level | Living room | 17 X 10 |
| Kitchen | 8 X 7 | |
| Primary Bedroom | 15 X 10 | |
| Bedroom | 12 X 8 | |
| Bathroom | 4pce |
| Features | |||||
|---|---|---|---|---|---|
| No Garage | Dishwasher | Stove | |||
| Dryer | Refrigerator | Washer | |||
| Central air conditioning | Common Area Indoors | Laundry - In Suite | |||
| Storage - Locker | Sauna | ||||

































