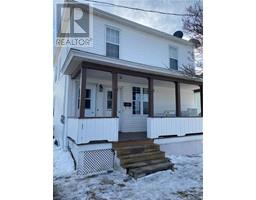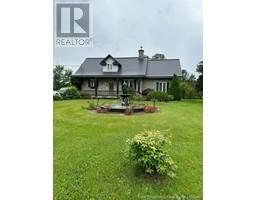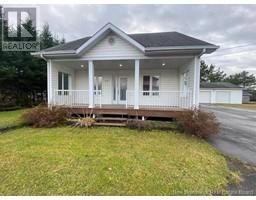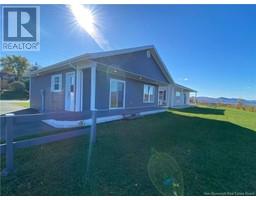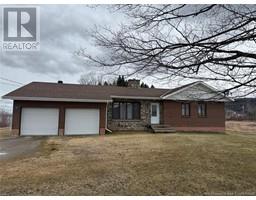43 Highland Drive, Tide Head, New Brunswick, CA
Address: 43 Highland Drive, Tide Head, New Brunswick
Summary Report Property
- MKT IDNB108712
- Building TypeHouse
- Property TypeSingle Family
- StatusBuy
- Added25 weeks ago
- Bedrooms4
- Bathrooms2
- Area1224 sq. ft.
- DirectionNo Data
- Added On20 Dec 2024
Property Overview
Welcome to 43 Highland DR, this area is the perfect place to raise a family. The house had many upgrades in the past few years. The siding and brick was done in 2021, the roof of the house dates from 2012 but the roof of the garage and shed dates from 2019, the duck less heat pump (minisplit) was installed in 2019. The pool received a makeover in 2022 a new liner, pump, water heater and ladder where installed. The smaller basement bedroom was built to be easily removed with matching floors under the walls. The built in television unit in the basement could also be removed to gain an extra +-2 feet and a window. The 24x26 garage features a separate man cave that can also be easily removed to have the garage as a full garage. Behind the garage you will also find a 12x14 storage shed with a high door that can accommodate a side by side (UTV). This is a certified R2000 NB Power home. (id:51532)
Tags
| Property Summary |
|---|
| Building |
|---|
| Level | Rooms | Dimensions |
|---|---|---|
| Basement | Bedroom | 15'5'' x 10'3'' |
| Bedroom | 7'2'' x 11'2'' | |
| Living room | 10'11'' x 10'10'' | |
| Main level | Bedroom | 10'7'' x 8'7'' |
| Bedroom | 12'2'' x 12'7'' | |
| Bath (# pieces 1-6) | 9'11'' x 5'10'' | |
| Living room | 17'5'' x 11'9'' | |
| Kitchen | 18'4'' x 12'11'' |
| Features | |||||
|---|---|---|---|---|---|
| Balcony/Deck/Patio | Garage | Heat Pump | |||
























