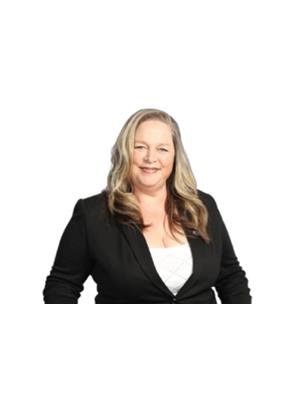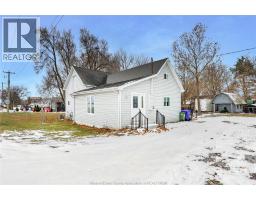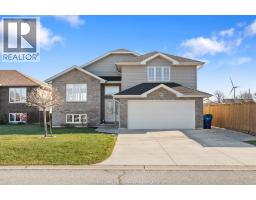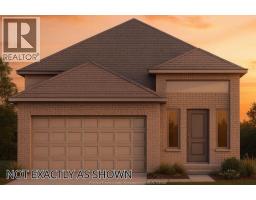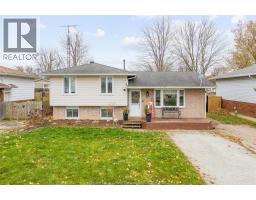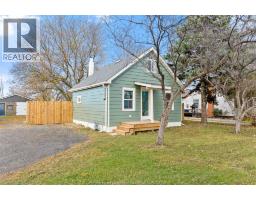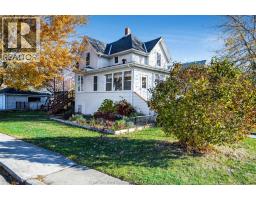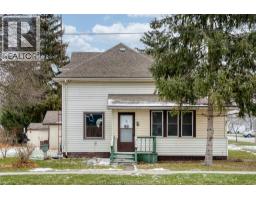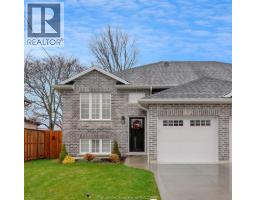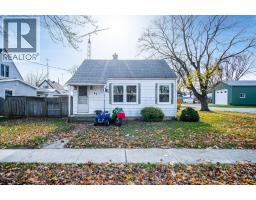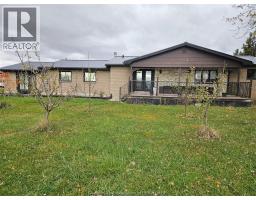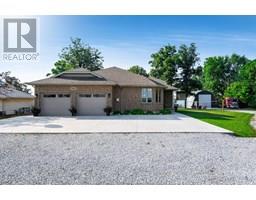14 Azar AVENUE, Tilbury, Ontario, CA
Address: 14 Azar AVENUE, Tilbury, Ontario
Summary Report Property
- MKT ID25027745
- Building TypeNo Data
- Property TypeNo Data
- StatusBuy
- Added10 weeks ago
- Bedrooms3
- Bathrooms2
- Area0 sq. ft.
- DirectionNo Data
- Added On18 Nov 2025
Property Overview
Step into comfort, convenience, in this freshly painted 3-level backsplit, conveniently located in Tilbury with easy access to Highway 401. From the moment you arrive, the wide concrete driveway offers parking for several vehicles, leading you to a fully insulated, heated 20’ x 24’ workshop with 10 ft ceilings, central air compressor—ideal for the hobbyist, craftsman, or anyone who needs extra space for toys and tools. Inside, enjoy the peace of mind that comes with recent updates: new windows (2024), furnace and A/C (2022), and appliances including a gas stove, gas dryer, dishwasher, (2023) and fridge (2023). Efficient on-demand hot water system. Whether you’re tinkering in the shop, cooking a great meal in the kitchen, or relaxing in your cozy living spaces, this home blends function and lifestyle seamlessly—A fantastic opportunity for those looking for comfort living with plenty of workspace. (id:51532)
Tags
| Property Summary |
|---|
| Building |
|---|
| Land |
|---|
| Level | Rooms | Dimensions |
|---|---|---|
| Second level | 4pc Bathroom | Measurements not available |
| Bedroom | Measurements not available | |
| Primary Bedroom | Measurements not available | |
| Lower level | Laundry room | Measurements not available |
| 3pc Bathroom | Measurements not available | |
| Recreation room | Measurements not available | |
| Bedroom | Measurements not available | |
| Main level | Living room | Measurements not available |
| Kitchen/Dining room | Measurements not available |
| Features | |||||
|---|---|---|---|---|---|
| Double width or more driveway | Concrete Driveway | Side Driveway | |||
| Heated Garage | Other | Dishwasher | |||
| Dryer | Microwave | Refrigerator | |||
| Stove | Washer | Central air conditioning | |||

























