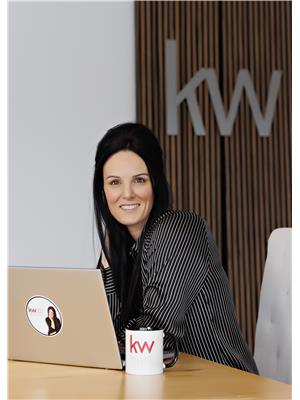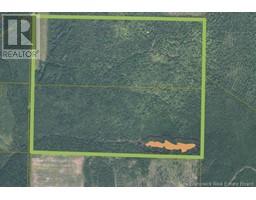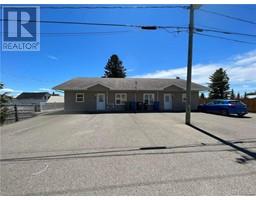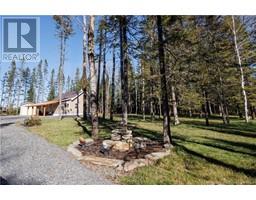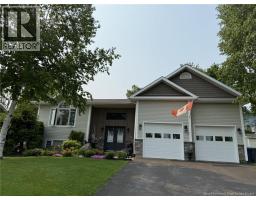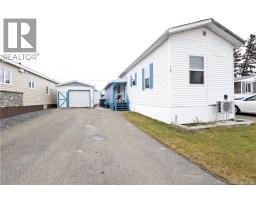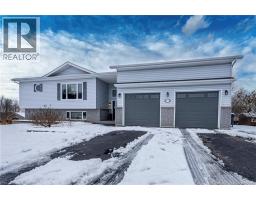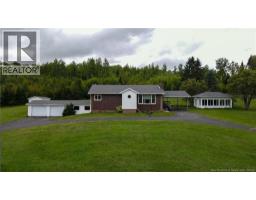283 Currie Road, Tilley, New Brunswick, CA
Address: 283 Currie Road, Tilley, New Brunswick
Summary Report Property
- MKT IDNB127362
- Building TypeHouse
- Property TypeSingle Family
- StatusBuy
- Added15 weeks ago
- Bedrooms3
- Bathrooms1
- Area1220 sq. ft.
- DirectionNo Data
- Added On25 Sep 2025
Property Overview
Welcome to this delightful 3-bedroom home, perfectly situated in a serene country setting. Built in 1969, this residence offers 1,220 sq. ft. of well-designed living space, ideal for families seeking comfort, privacy, and room to grow. The home features a functional layout, with bright and inviting living areas that flow seamlessly throughout. The large deck provides an excellent space for entertaining, enjoying morning coffee, or hosting family gatherings while taking in the picturesque surroundings. An attached double garage adds convenience and extra storage, while the expansive 4.31-acre lot offers plenty of space for outdoor activities, gardening, or future expansions. Families will appreciate the flexibility of school options, with access to both Plaster Rock and Perth Andover schools. Please note that the roof will need to be replaced, providing a great opportunity for buyers to customize this home to their preferences. This property combines the charm of country living with modern conveniences, making it a perfect choice for first-time homebuyers or those looking to establish roots in a peaceful community. Dont miss the opportunity to make this welcoming home your own! (id:51532)
Tags
| Property Summary |
|---|
| Building |
|---|
| Level | Rooms | Dimensions |
|---|---|---|
| Main level | Office | 10'5'' x 14'6'' |
| Bedroom | 14'5'' x 14'7'' | |
| Bedroom | 12'4'' x 9'6'' | |
| Bedroom | 9'2'' x 10'4'' | |
| Bath (# pieces 1-6) | 6'3'' x 12'3'' | |
| Dining room | 10' x 12'6'' | |
| Kitchen | 12'5'' x 11' | |
| Living room | 16'8'' x 12'4'' |
| Features | |||||
|---|---|---|---|---|---|
| Hardwood bush | Softwood bush | Garage | |||



























