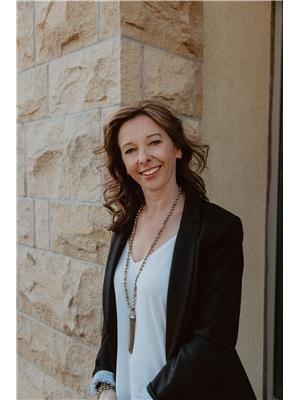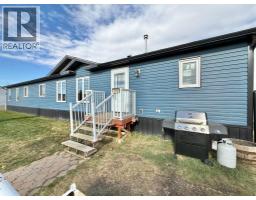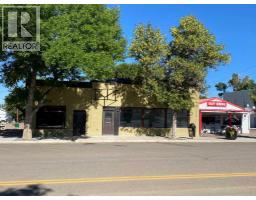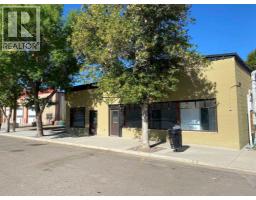66 2 Avenue E, Tilley, Alberta, CA
Address: 66 2 Avenue E, Tilley, Alberta
Summary Report Property
- MKT IDA2257339
- Building TypeHouse
- Property TypeSingle Family
- StatusBuy
- Added17 weeks ago
- Bedrooms2
- Bathrooms1
- Area935 sq. ft.
- DirectionNo Data
- Added On16 Sep 2025
Property Overview
Welcome to peace and quiet, welcome to the relaxing sounds and scents of nature, welcome to 66 2 Avenue East in Tilley, Alberta. This charming two bedroom, one bathroom home sits on two lots and offers plenty of potential with its undeveloped basement. Just a stone's throw from the Tilley School, the location is one of the best in town, surrounded by wonderful neighbours and the small town charm that makes life in Tilley so appealing. Step outside and you'll find a private yard framed by a newer fence with ranch style swing gates, lush greenery, and even your own apple tree, creating a true backyard oasis. A single detached garage adds both functionality and convenience. Over the past five years, this home has undergone extensive renovations that must be seen to appreciate. Life in Tilley is quiet and peaceful, offering a slower pace with a strong sense of community. Whether you're just starting out, downsizing, or simply seeking a home that's move in ready with room to grow, this property is ready to welcome you. (id:51532)
Tags
| Property Summary |
|---|
| Building |
|---|
| Land |
|---|
| Level | Rooms | Dimensions |
|---|---|---|
| Lower level | Other | 24.75 Ft x 28.58 Ft |
| Main level | Other | 12.67 Ft x 11.17 Ft |
| Kitchen | 13.42 Ft x 12.42 Ft | |
| Living room | 15.42 Ft x 12.42 Ft | |
| Primary Bedroom | 10.08 Ft x 12.42 Ft | |
| Bedroom | 8.75 Ft x 12.42 Ft | |
| 4pc Bathroom | 8.75 Ft x 4.92 Ft |
| Features | |||||
|---|---|---|---|---|---|
| See remarks | Back lane | Other | |||
| Detached Garage(1) | Refrigerator | Window/Sleeve Air Conditioner | |||
| Range - Gas | Dishwasher | Freezer | |||
| Hood Fan | Window Coverings | Washer & Dryer | |||
| See Remarks | |||||



































