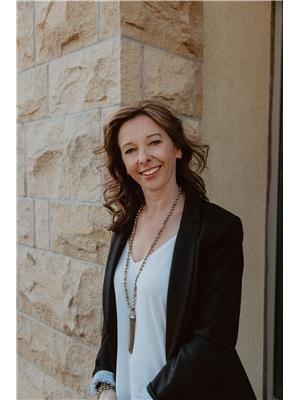77 2 Avenue W, Tilley, Alberta, CA
Address: 77 2 Avenue W, Tilley, Alberta
Summary Report Property
- MKT IDA2158419
- Building TypeHouse
- Property TypeSingle Family
- StatusBuy
- Added13 weeks ago
- Bedrooms5
- Bathrooms4
- Area1369 sq. ft.
- DirectionNo Data
- Added On16 Aug 2024
Property Overview
Welcome to this charming 5 bedroom, 4 bathroom home, perfect for those seeking ample living space and outdoor serenity in a quiet community. This home is brimming with potential and offers a range of desirable features. The attractive log exterior, updated metal roof, newer eaves and newly landscaped yard with underground sprinklers make this property stand out with unrivalled curb appeal. Inside you'll appreciate three different living room areas allowing the whole family to spread out while every space is large enough for everyone to also come together. The kitchen provides an open, eat in atmosphere with garden doors off the dining area to the back deck, great access to the barbecue. The main level hosts a handy 2 piece bathroom/laundry room combination. The upper level provides a full 4 piece updated bathroom with jetted tub, 3 bedroom spaces including the large primary suite with 3 piece ensuite. Heading down to the lower, walk out level you'll find a very nice family room with wood burning fireplace, one more bedroom, 3 piece updated bathroom and access to the backyard. The lowest level hosts another family room space, 5th bedroom, the utility room as well as a storage room. With its generous space, unique features and outdoor beauty, this home is a fantastic opportunity to create your dream living space. Don't miss out on the chance to make it your own! (id:51532)
Tags
| Property Summary |
|---|
| Building |
|---|
| Land |
|---|
| Level | Rooms | Dimensions |
|---|---|---|
| Second level | Primary Bedroom | 13.75 Ft x 13.08 Ft |
| 3pc Bathroom | .00 Ft x .00 Ft | |
| Bedroom | 9.58 Ft x 12.17 Ft | |
| Bedroom | 8.50 Ft x 11.08 Ft | |
| 4pc Bathroom | .00 Ft x .00 Ft | |
| Basement | Bonus Room | 14.08 Ft x 15.58 Ft |
| Bedroom | 13.08 Ft x 11.83 Ft | |
| Lower level | Family room | 12.58 Ft x 19.83 Ft |
| Bedroom | 9.00 Ft x 13.75 Ft | |
| 3pc Bathroom | .00 Ft x .00 Ft | |
| Main level | Eat in kitchen | 16.08 Ft x 14.58 Ft |
| Living room | 20.75 Ft x 13.75 Ft | |
| 2pc Bathroom | Measurements not available |
| Features | |||||
|---|---|---|---|---|---|
| Back lane | Other | Parking Pad | |||
| Dishwasher | Stove | Microwave Range Hood Combo | |||
| Central air conditioning | |||||






































