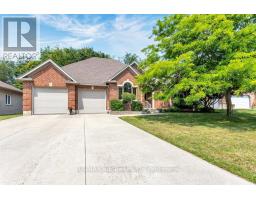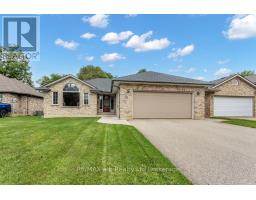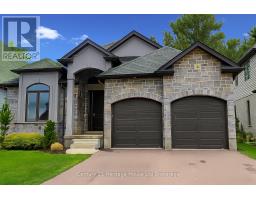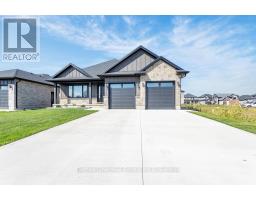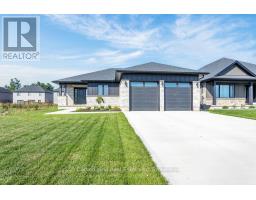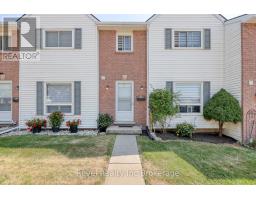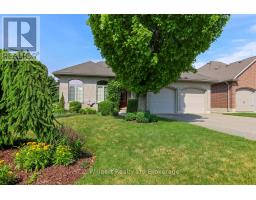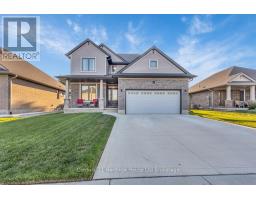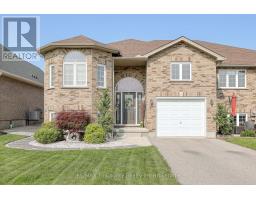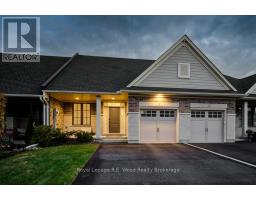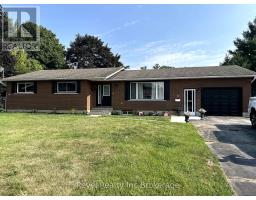161 DENRICH AVENUE, Tillsonburg, Ontario, CA
Address: 161 DENRICH AVENUE, Tillsonburg, Ontario
Summary Report Property
- MKT IDX12405756
- Building TypeRow / Townhouse
- Property TypeSingle Family
- StatusBuy
- Added2 days ago
- Bedrooms3
- Bathrooms3
- Area1100 sq. ft.
- DirectionNo Data
- Added On16 Sep 2025
Property Overview
Welcome to 161 Denrich Avenue in the sought after subdivision of Andrews Crossing. This stunning freehold townhome features 3 bedrooms and 3 full bathrooms and over 1700 square feet of finished living space and no condo fees. Step inside to an open concept main floor that seamlessly blends comfort and style. The kitchen features neutral coloured cabinetry, tile backsplash, stainless steel appliances, a separate pantry and quartz countertops. On the main floor, the primary bedroom highlights plenty of natural light along with his and hers separate closets and a luxurious ensuite. The lower level highlights a finished family room, large bedroom, full bathroom and ample room for storage. Outside you are welcomed by the inviting covered front porch or can sit and enjoy the backyard on the large 12' X 16' deck with ample seating in your fully fenced in yard. Don't miss your chance to make this beautiful townhouse your new home. (id:51532)
Tags
| Property Summary |
|---|
| Building |
|---|
| Land |
|---|
| Level | Rooms | Dimensions |
|---|---|---|
| Basement | Family room | 6 m x 4.87 m |
| Bathroom | 2.83 m x 1.58 m | |
| Bedroom 3 | 3.2 m x 3.96 m | |
| Main level | Kitchen | 4.86 m x 2.43 m |
| Dining room | 4.86 m x 1.7 m | |
| Living room | 3.65 m x 4.08 m | |
| Bedroom 2 | 2.77 m x 2.7 m | |
| Bathroom | 2.19 m x 2.04 m | |
| Primary Bedroom | 5.94 m x 3.41 m | |
| Bathroom | 2.56 m x 2.37 m |
| Features | |||||
|---|---|---|---|---|---|
| Flat site | Dry | Sump Pump | |||
| Attached Garage | Garage | Garage door opener remote(s) | |||
| Water Heater | Water softener | Water meter | |||
| Dishwasher | Dryer | Microwave | |||
| Stove | Washer | Refrigerator | |||
| Central air conditioning | Fireplace(s) | ||||

































