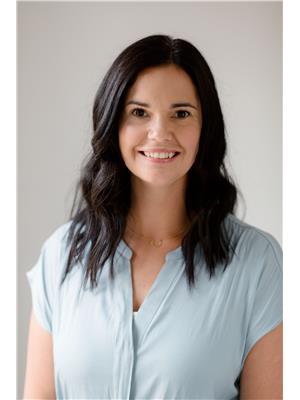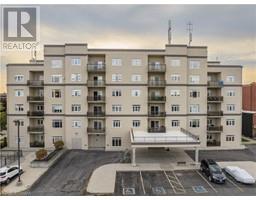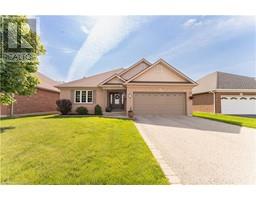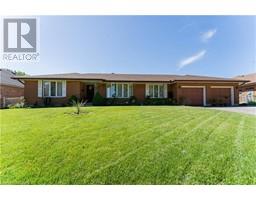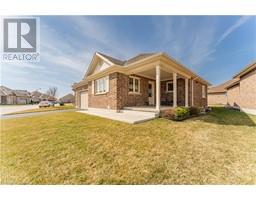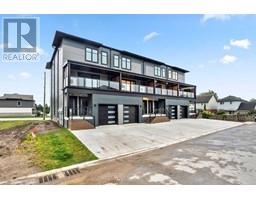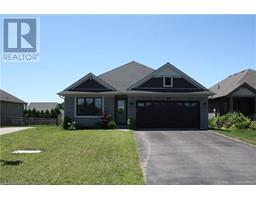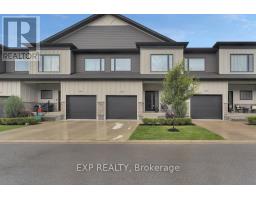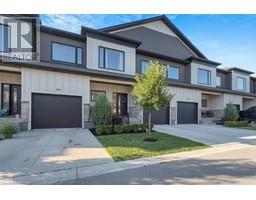26 JONES Crescent Tillsonburg, Tillsonburg, Ontario, CA
Address: 26 JONES Crescent, Tillsonburg, Ontario
Summary Report Property
- MKT ID40618194
- Building TypeHouse
- Property TypeSingle Family
- StatusBuy
- Added19 weeks ago
- Bedrooms2
- Bathrooms2
- Area1274 sq. ft.
- DirectionNo Data
- Added On10 Jul 2024
Property Overview
Welcome to your new home in the coveted Baldwin Place Adult Community! This beautifully upgraded bungalow features 2 spacious bedrooms and 2 modern bathrooms, providing a perfect blend of comfort and style. The primary bedroom is a true retreat, complete with a private ensuite, a generous walk-in closet, and two windows that flood the room with natural light. Step into the heart of the home where the stunning kitchen awaits, boasting a large, moveable island and elegant glass corner cabinetry & crown moulding. This culinary haven opens seamlessly to the dining and living rooms, making it ideal for both everyday living and entertaining. The upgraded wood and rod iron railing adds a touch of sophistication and charm throughout the home. Two sunspots, one in the kitchen and one in the bathroom as well as patio doors with built in blinds are just a few other features this former model home offers! For your convenience, main floor laundry is located just off the garage, ensuring easy one-floor living. The finished basement offers a versatile recreation room, perfect for a home theater, game room, or additional living space, along with loads of storage to keep your home organized and clutter-free. Outdoor living is equally impressive with a spacious 20' x 10' deck in the backyard, providing an excellent space to enjoy summer evenings, host barbecues, or simply relax and unwind. Thoughtful upgrades and meticulous attention to detail are evident throughout this home, making it a true gem in the Baldwin Place Adult Community. Don’t miss this incredible opportunity to experience a lifestyle of comfort, elegance, and convenience. Buyer to acknowledge a one time transfer fee of $1,000 & Annual dues of $450 payable to the Baldwin Place Residents Association. (id:51532)
Tags
| Property Summary |
|---|
| Building |
|---|
| Land |
|---|
| Level | Rooms | Dimensions |
|---|---|---|
| Basement | Recreation room | 16'0'' x 14'7'' |
| Main level | Laundry room | 11'7'' x 6'0'' |
| 4pc Bathroom | Measurements not available | |
| Bedroom | 11'0'' x 10'9'' | |
| Full bathroom | Measurements not available | |
| Primary Bedroom | 13'0'' x 11'9'' | |
| Living room/Dining room | 16'9'' x 19'9'' | |
| Kitchen | 12'9'' x 10'6'' |
| Features | |||||
|---|---|---|---|---|---|
| Cul-de-sac | Paved driveway | Sump Pump | |||
| Automatic Garage Door Opener | Attached Garage | Dishwasher | |||
| Dryer | Refrigerator | Stove | |||
| Water softener | Washer | Window Coverings | |||
| Garage door opener | Central air conditioning | ||||



































