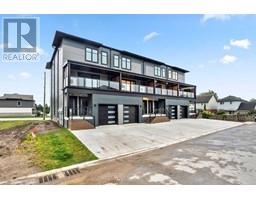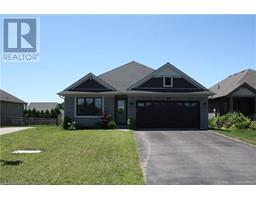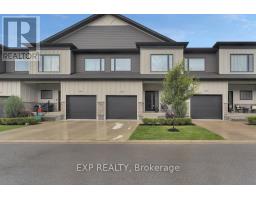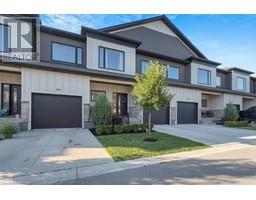36 SINCLAIR Drive Tillsonburg, Tillsonburg, Ontario, CA
Address: 36 SINCLAIR Drive, Tillsonburg, Ontario
2 Beds2 Baths1860 sqftStatus: Buy Views : 558
Price
$549,900
Summary Report Property
- MKT ID40576343
- Building TypeHouse
- Property TypeSingle Family
- StatusBuy
- Added22 weeks ago
- Bedrooms2
- Bathrooms2
- Area1860 sq. ft.
- DirectionNo Data
- Added On18 Jun 2024
Property Overview
This lovely1800+ sq.ft. Bungaloft located in the heart of Hickory Hills offers 2 bedrooms, 2 bathrooms, a den and a spacious upper loft .Beautful hardwood floors and a gas fireplace are just a couple of gorgeous features of this home. The community club house offers a chance to be active with the pool and hot tub priveliges, a chance to socilalize with fellow residents in the game room and during special occassions activities. The Buyer acknowledges a one time transfer fee of $2,000 and an annual fee of $385 payable to The Hickory Hills Association. All measurements and taxes are approximate. Schedule B must be acknowledged and attached to all offers. (id:51532)
Tags
| Property Summary |
|---|
Property Type
Single Family
Building Type
House
Storeys
1
Square Footage
1860 sqft
Subdivision Name
Tillsonburg
Title
Freehold
Land Size
under 1/2 acre
Built in
1990
Parking Type
Attached Garage
| Building |
|---|
Bedrooms
Above Grade
2
Bathrooms
Total
2
Interior Features
Appliances Included
Dishwasher, Dryer, Freezer, Refrigerator, Stove, Washer, Garage door opener
Basement Type
Crawl space (Unfinished)
Building Features
Features
Paved driveway, Automatic Garage Door Opener
Foundation Type
Poured Concrete
Style
Detached
Architecture Style
Bungalow
Square Footage
1860 sqft
Rental Equipment
None
Heating & Cooling
Cooling
Central air conditioning
Heating Type
Forced air
Utilities
Utility Type
Electricity(Available),Natural Gas(Available),Telephone(Available)
Utility Sewer
Municipal sewage system
Water
Municipal water
Exterior Features
Exterior Finish
Aluminum siding
Pool Type
Pool
Parking
Parking Type
Attached Garage
Total Parking Spaces
2
| Land |
|---|
Other Property Information
Zoning Description
R2
| Level | Rooms | Dimensions |
|---|---|---|
| Second level | Loft | 30'0'' x 12'0'' |
| Main level | Laundry room | 9'0'' x 5'2'' |
| Full bathroom | Measurements not available | |
| 4pc Bathroom | Measurements not available | |
| Den | 12'0'' x 10'0'' | |
| Dining room | 12'0'' x 10'0'' | |
| Primary Bedroom | 14'8'' x 12'0'' | |
| Bedroom | 17'0'' x 10'0'' | |
| Kitchen | 10'0'' x 10'0'' | |
| Living room | 19'0'' x 13'2'' |
| Features | |||||
|---|---|---|---|---|---|
| Paved driveway | Automatic Garage Door Opener | Attached Garage | |||
| Dishwasher | Dryer | Freezer | |||
| Refrigerator | Stove | Washer | |||
| Garage door opener | Central air conditioning | ||||
































