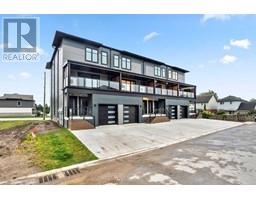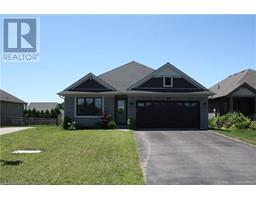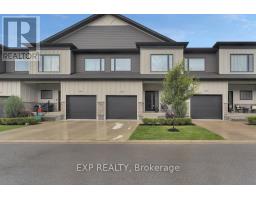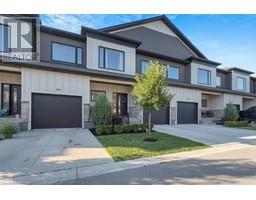37 PEACH STREET E, Tillsonburg, Ontario, CA
Address: 37 PEACH STREET E, Tillsonburg, Ontario
Summary Report Property
- MKT IDX9257689
- Building TypeHouse
- Property TypeSingle Family
- StatusBuy
- Added14 weeks ago
- Bedrooms4
- Bathrooms2
- Area0 sq. ft.
- DirectionNo Data
- Added On16 Aug 2024
Property Overview
Tired of the RAT RACE? Check out 37 Peach street, in the town of TillsonburgThis 2 +2 bedroom bungalow works well for young families or downsizers.Main: Two LG beds, open concept kitchen, living, dining & main floor laundry. Right sized backyard, low maintenance landscaping, a peach tree, and just enough grass for FIDO.Lower: 2 big bedrooms, one currently used as a rec room, a 3 piece bath, also a workshop/storage area. Cold storage with shelving for your preserves completes the lower. This is a well-maintained home, with a single garage (you can fit the car into) and Inside access.A Peachy location in the N. E. end of town, 20 minutes to 401, 1 hour drive to Torontos International Airport. Experience the charm of small town living. A short stroll to Gilvesy Park. Walking distance to all amenities. Tillsonburg, is one of the fastest growing towns in Ontario because it offers SO MUCH, including a golf course, hospital. Wineries, Beaches, and Provincial Parks 30 mins drive, south of town. (id:51532)
Tags
| Property Summary |
|---|
| Building |
|---|
| Land |
|---|
| Level | Rooms | Dimensions |
|---|---|---|
| Basement | Bedroom 3 | 4.02 m x 3.79 m |
| Utility room | 3.15 m x 7.81 m | |
| Main level | Kitchen | 4.46 m x 6.41 m |
| Living room | 5.19 m x 3.4 m | |
| Dining room | 3.25 m x 2.95 m | |
| Bedroom 2 | 3.39 m x 3.19 m | |
| Primary Bedroom | 3.76 m x 3.55 m |
| Features | |||||
|---|---|---|---|---|---|
| Sump Pump | Attached Garage | Dishwasher | |||
| Garage door opener | Microwave | Refrigerator | |||
| Stove | Window Coverings | Central air conditioning | |||
| Fireplace(s) | |||||




















































