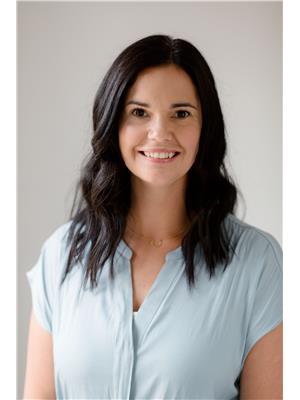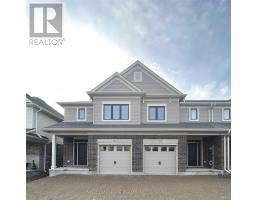75 BRIDGE Street E Unit# 308 Tillsonburg, Tillsonburg, Ontario, CA
Address: 75 BRIDGE Street E Unit# 308, Tillsonburg, Ontario
2 Beds2 BathsNo Data sqftStatus: Rent Views : 793
Price
$1,895
Summary Report Property
- MKT ID40591429
- Building TypeApartment
- Property TypeSingle Family
- StatusRent
- Added22 weeks ago
- Bedrooms2
- Bathrooms2
- AreaNo Data sq. ft.
- DirectionNo Data
- Added On18 Jun 2024
Property Overview
Thinking of downsizing? This 2-bedroom, 1.5-bathroom condo with a large covered balcony is centrally located to absolutely everything! No need for a car here, you are walking distance to shopping, parks, Lake Lisgar, hospital, churches and recreation centre. This unit has been recently updated with laminate flooring throughout the main areas, and fresh coat of paint. Enjoy the convenience of in-suite laundry and modern stainless appliances. Each unit in this well maintained adult oriented building includes one outdoor parking space. Small animals would be considered, absolutely no smoking. (id:51532)
Tags
| Property Summary |
|---|
Property Type
Single Family
Building Type
Apartment
Storeys
1
Square Footage
1300 sqft
Subdivision Name
Tillsonburg
Title
Condominium
Built in
1989
Parking Type
Visitor Parking
| Building |
|---|
Bedrooms
Above Grade
2
Bathrooms
Total
2
Partial
1
Interior Features
Appliances Included
Dishwasher, Dryer, Refrigerator, Stove, Washer, Microwave Built-in, Window Coverings
Basement Type
None
Building Features
Features
Balcony
Style
Attached
Square Footage
1300 sqft
Rental Equipment
None
Fire Protection
Smoke Detectors
Heating & Cooling
Cooling
Central air conditioning
Heating Type
Forced air
Utilities
Utility Type
Electricity(Available)
Utility Sewer
Municipal sewage system
Water
Municipal water
Exterior Features
Exterior Finish
Brick
Neighbourhood Features
Community Features
Community Centre
Amenities Nearby
Airport, Golf Nearby, Hospital, Park, Place of Worship, Playground, Public Transit, Schools, Shopping
Maintenance or Condo Information
Maintenance Fees
$440 Monthly
Maintenance Fees Include
Insurance, Common Area Maintenance, Landscaping, Property Management, Water, Parking
Parking
Parking Type
Visitor Parking
Total Parking Spaces
1
| Land |
|---|
Other Property Information
Zoning Description
R1
| Level | Rooms | Dimensions |
|---|---|---|
| Main level | 2pc Bathroom | Measurements not available |
| Utility room | 14'7'' x 5'8'' | |
| Bedroom | 12'8'' x 8'10'' | |
| Full bathroom | Measurements not available | |
| Primary Bedroom | 16'9'' x 11'10'' | |
| Kitchen | 15'6'' x 8'7'' | |
| Dining room | 13'2'' x 12'2'' | |
| Living room | 17'10'' x 12'9'' |
| Features | |||||
|---|---|---|---|---|---|
| Balcony | Visitor Parking | Dishwasher | |||
| Dryer | Refrigerator | Stove | |||
| Washer | Microwave Built-in | Window Coverings | |||
| Central air conditioning | |||||
































