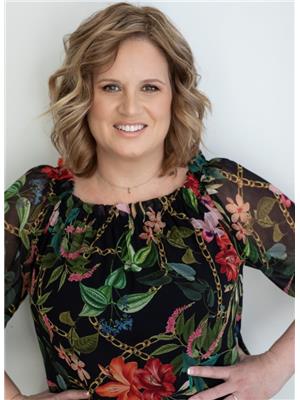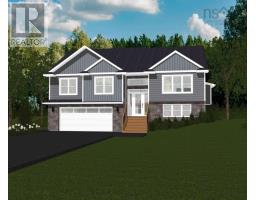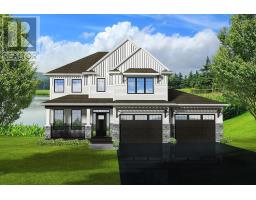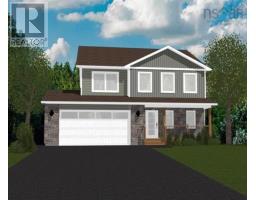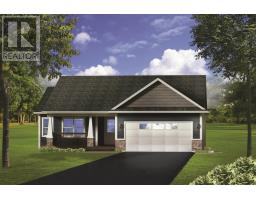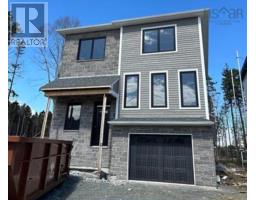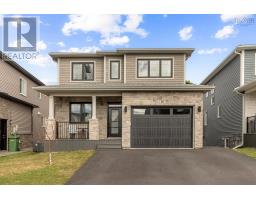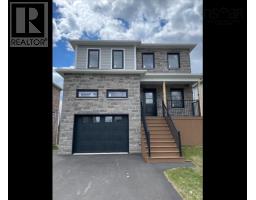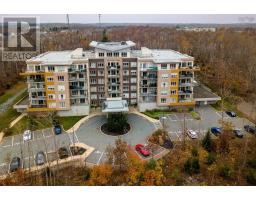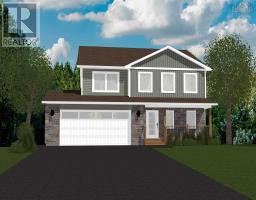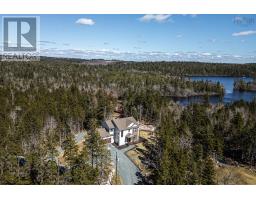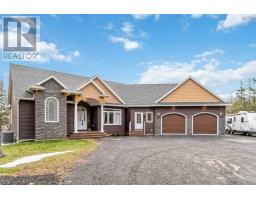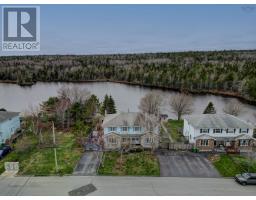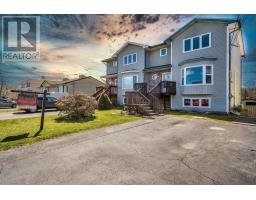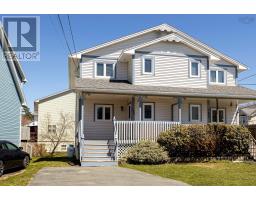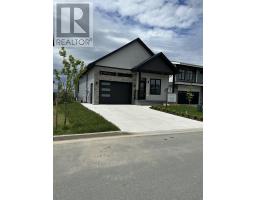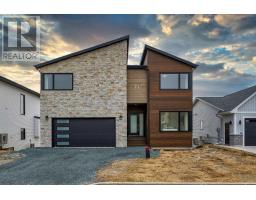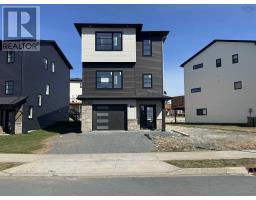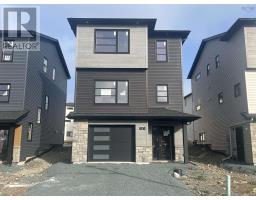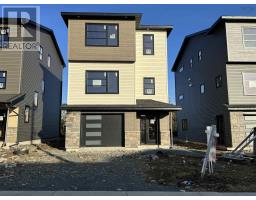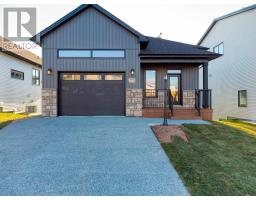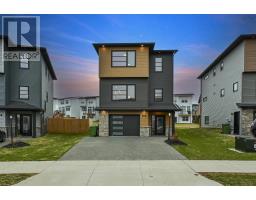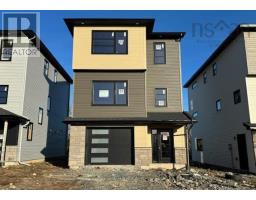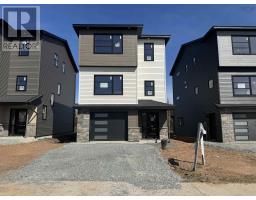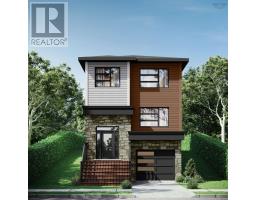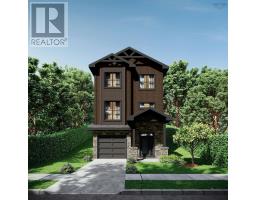43 Fir Tree Lane, Timberlea, Nova Scotia, CA
Address: 43 Fir Tree Lane, Timberlea, Nova Scotia
Summary Report Property
- MKT ID202408369
- Building TypeHouse
- Property TypeSingle Family
- StatusBuy
- Added1 weeks ago
- Bedrooms4
- Bathrooms4
- Area2676 sq. ft.
- DirectionNo Data
- Added On10 May 2024
Property Overview
A spacious home to call your own nestled in the desirable Glengarry Estates, Timberlea neighbourhood. Upon entry through the front door, you are greeted by a spacious foyer that seamlessly flows into a spacious living area, dining space, breakfast nook, half bath, well-appointed kitchen with peninsula, garage access, and a dedicated home office. Upstairs to the upper level reveals two sizable bedrooms, a main bathroom, and the crowning jewel - an ample primary bedroom boasting a walk-in closet and ensuite facilities. The lower level offers an exceptional recreational space, featuring a generously sized open area, guest bedroom, full bathroom, convenient walk-out access to the backyard, utility room with laundry facilities, and a tastefully crafted Cherrywood bar. Recent enhancements since 2022 include re-shingled roof, new heat pumps, new appliances, GenerLink transfer switch, and a fresh coat of paint throughout! (id:51532)
Tags
| Property Summary |
|---|
| Building |
|---|
| Level | Rooms | Dimensions |
|---|---|---|
| Second level | Primary Bedroom | 11.4 x 21.5 |
| Ensuite (# pieces 2-6) | 5pc | |
| Bedroom | 11.3 x 14.3 | |
| Bedroom | 11.3 x 11.11 | |
| Bath (# pieces 1-6) | 4pc | |
| Basement | Bath (# pieces 1-6) | 3pc |
| Recreational, Games room | 14.5 x 28.4 | |
| Bedroom | 10.7 x 12.7 | |
| Main level | Living room | 11.6 x 15 |
| Kitchen | 10.9 x 16.3 | |
| Dining room | 9.1 x 13.2 | |
| Den | 11.9 x 12.2 | |
| Foyer | 6.11 x 7.3 | |
| Bath (# pieces 1-6) | 2pc |
| Features | |||||
|---|---|---|---|---|---|
| Garage | Attached Garage | Dishwasher | |||
| Dryer | Washer | Refrigerator | |||
| Heat Pump | |||||













































