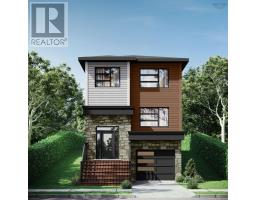61 Brunello Boulevard, Timberlea, Nova Scotia, CA
Address: 61 Brunello Boulevard, Timberlea, Nova Scotia
Summary Report Property
- MKT ID202413834
- Building TypeHouse
- Property TypeSingle Family
- StatusBuy
- Added2 weeks ago
- Bedrooms5
- Bathrooms5
- Area3466 sq. ft.
- DirectionNo Data
- Added On17 Jun 2024
Property Overview
Welcome Home to Elegance and Comfort. This stunning 5 bedroom, 4.5 bathroom home nestled in the heart of Brunello Estates, a fantastic community to experience resort-style living with amenities like golfing, hiking, tennis, kayaking, canoeing?all just steps from your front door. As you step through the front door, you'll be immediately captivated by the bright and inviting office and living room. The open concept kitchen boasts quartz countertops, high-end appliances, a spacious island, and ample storage. The back deck, overlooking the golf club, is the perfect spot to enjoy sunsets and family gatherings.2nd level features two bedrooms with ensuite baths, plus two additional bedrooms sharing the main bath.Walkout basement includes a bright rec room, a generously sized bedroom, and a full bath.Plus, you're only 5 minutes from Bayer's Lake! This impressive home won't last long! Call today to schedule your private viewing before it's too late. (id:51532)
Tags
| Property Summary |
|---|
| Building |
|---|
| Level | Rooms | Dimensions |
|---|---|---|
| Second level | Primary Bedroom | 17x12 |
| Ensuite (# pieces 2-6) | 5 PC | |
| Other | WIC 10x7 | |
| Bedroom | 11x12 | |
| Bedroom | 11x12 | |
| Bath (# pieces 1-6) | 3 PC | |
| Bedroom | 12x9.10 | |
| Ensuite (# pieces 2-6) | 3 PC | |
| Laundry room | 8x5 | |
| Lower level | Family room | 14.10x22 |
| Bedroom | 12x12 | |
| Bath (# pieces 1-6) | 3 PC | |
| Other | 8x8 | |
| Main level | Foyer | 6x15 |
| Den | 9.10x8 | |
| Living room | 16x22 | |
| Kitchen | 12.10x16 | |
| Bath (# pieces 1-6) | 2 PC |
| Features | |||||
|---|---|---|---|---|---|
| Garage | Attached Garage | Stove | |||
| Dishwasher | Dryer | Washer | |||
| Heat Pump | |||||

































































