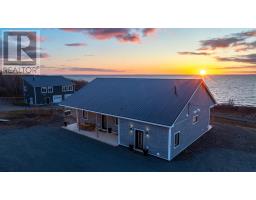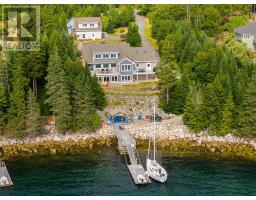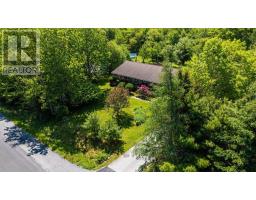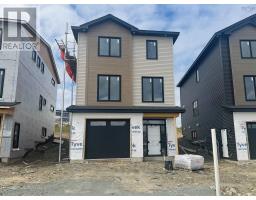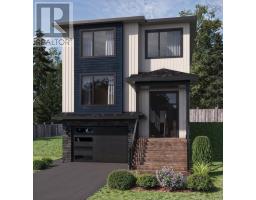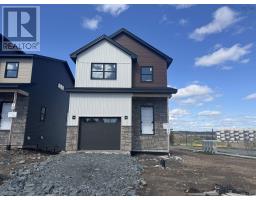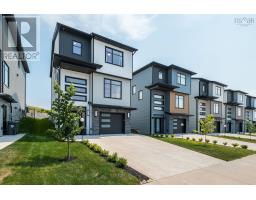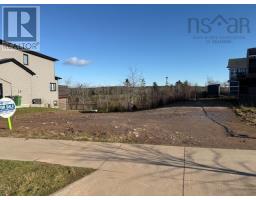9-17 171 Brunello Boulevard, Timberlea, Nova Scotia, CA
Address: 9-17 171 Brunello Boulevard, Timberlea, Nova Scotia
Summary Report Property
- MKT ID202427746
- Building TypeHouse
- Property TypeSingle Family
- StatusBuy
- Added37 weeks ago
- Bedrooms3
- Bathrooms4
- Area2302 sq. ft.
- DirectionNo Data
- Added On04 Dec 2024
Property Overview
Welcome to The Maple by Ramar Homes, a stunning three-level home in the prestigious Brunello Estates golf community. This thoughtfully designed home offers three spacious bedrooms on the upper level, including a luxurious primary suite with a walk-in closet, a 5-piece ensuite featuring a double vanity, walk-in shower and a freestanding tub. A walk-in laundry room and stylish 4-piece main bathroom complete the upstairs. The main level boasts an open-concept layout with a chef-inspired kitchen, dining area, and living room that opens onto a sprawling 10? x 20? deck overlooking the backyard. The finished lower level offers a bright rec room, a powder room, walkout access to the yard and ample storage. Nestled in the heart of Brunello Estates, this home blends elegance, functionality, and a vibrant lifestyle, with access to golf, walking trails, and more. (id:51532)
Tags
| Property Summary |
|---|
| Building |
|---|
| Level | Rooms | Dimensions |
|---|---|---|
| Second level | Primary Bedroom | 15.5x12.4 |
| Ensuite (# pieces 2-6) | 5 pc | |
| Laundry / Bath | 6.6x6.4 | |
| Bedroom | 15.8x9.-Jog | |
| Bedroom | 13.6x9.6 | |
| Bath (# pieces 1-6) | 4 pc | |
| Basement | Bath (# pieces 1-6) | 2 pc |
| Main level | Kitchen | 12.9x11.2 |
| Living room | 14.9x9.3 | |
| Dining room | 12.9x9.8 | |
| Bath (# pieces 1-6) | 2 pc |
| Features | |||||
|---|---|---|---|---|---|
| Garage | None | Central Vacuum - Roughed In | |||




