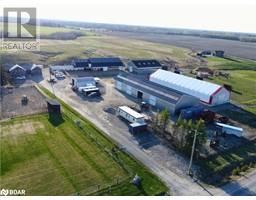328535 HIGHWAY 560 Charlton and Dack, Timiskami, Ontario, CA
Address: 328535 HIGHWAY 560, Timiskami, Ontario
3 Beds2 Baths2800 sqftStatus: Buy Views : 268
Price
$2,195,000
Summary Report Property
- MKT ID40721225
- Building TypeHouse
- Property TypeSingle Family
- StatusBuy
- Added9 weeks ago
- Bedrooms3
- Bathrooms2
- Area2800 sq. ft.
- DirectionNo Data
- Added On25 Apr 2025
Property Overview
80-acre farm boasting two executive farm residences. The majority of the land is efficiently tile drained, complemented by modern farm infrastructure including a 50x100 ft machine storage/shop, a versatile 50x150 ft riding arena or storage building, a spacious 50x80 ft cattle barn, and a 15-stall insulated horse barn featuring ample stalls, a wash stall, exercise area, and more. This operation is truly exceptional. Don't miss the opportunity to explore it! A quick closing option is available. The main house features 2+1 bedrooms, generously sized principal rooms, and a finished walkout basement. The second home, constructed in 2016, is a charming two-story offering 2 bedrooms and 2 baths. (id:51532)
Tags
| Property Summary |
|---|
Property Type
Single Family
Building Type
House
Storeys
1
Square Footage
2800 sqft
Subdivision Name
Charlton and Dack
Title
Freehold
Land Size
50 - 100 acres
Built in
1978
Parking Type
Detached Garage
| Building |
|---|
Bedrooms
Above Grade
2
Below Grade
1
Bathrooms
Total
3
Interior Features
Appliances Included
Central Vacuum
Basement Type
Full (Partially finished)
Building Features
Features
Country residential
Style
Detached
Architecture Style
Bungalow
Square Footage
2800 sqft
Heating & Cooling
Cooling
Wall unit
Heating Type
Other
Utilities
Utility Sewer
Septic System
Water
Drilled Well
Exterior Features
Exterior Finish
Vinyl siding
Parking
Parking Type
Detached Garage
Total Parking Spaces
23
| Land |
|---|
Other Property Information
Zoning Description
AG
| Level | Rooms | Dimensions |
|---|---|---|
| Lower level | 3pc Bathroom | Measurements not available |
| Bedroom | 16'1'' x 12'11'' | |
| Utility room | 21'8'' x 7'9'' | |
| Family room | 13'7'' x 11'2'' | |
| Main level | 4pc Bathroom | Measurements not available |
| Laundry room | 10'9'' x 6'7'' | |
| Bedroom | 17'3'' x 9'9'' | |
| Primary Bedroom | 14'11'' x 12'4'' | |
| Office | 6'4'' x 11'2'' | |
| Living room | 31'0'' x 19'3'' | |
| Kitchen | 15'3'' x 19'6'' | |
| Foyer | 7'2'' x 10'9'' |
| Features | |||||
|---|---|---|---|---|---|
| Country residential | Detached Garage | Central Vacuum | |||
| Wall unit | |||||










































