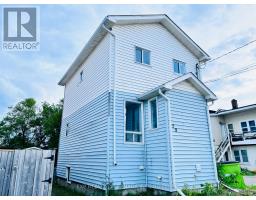21 QUEBEC AVENUE, Timmins (SP - Main Area), Ontario, CA
Address: 21 QUEBEC AVENUE, Timmins (SP - Main Area), Ontario
Summary Report Property
- MKT IDT12214340
- Building TypeHouse
- Property TypeSingle Family
- StatusBuy
- Added6 days ago
- Bedrooms4
- Bathrooms3
- Area2000 sq. ft.
- DirectionNo Data
- Added On01 Sep 2025
Property Overview
Come take a look at this beautiful 2000 square foot home sitting on a large 50x150 foot lot. Upon entering you will see the large family room. Next to this is a beautiful large kitchen with tons of cabinet and counter space to satisfy any cook. Kitchen comes with Fridge, Stove, and dishwasher. You will also notice the large 3 bedroom on the main floor. The primary bedroom as a large ensuite bathroom and closet. there is another full 4 piece bathroom on the main floor. Last but not least is the main floor laundry room complete with washer and drye. In the basement you will find 9 foot ceiling with enough room to create any space you like. The unfinished open area of 542 square feet can be used as a rec room. There is also a bedroom, bathroom, mechanical room, storage room and a beautiful wine cellar with ceramic tile walls and floors. there is even a wine press in the storage room. Outside you will find a large back yard with an attached deck with access directly from the back door. Finally the attached garage, which has access from inside the house is 15 feet x 21 feet which is perfect for any use you want. (id:51532)
Tags
| Property Summary |
|---|
| Building |
|---|
| Land |
|---|
| Level | Rooms | Dimensions |
|---|---|---|
| Basement | Recreational, Games room | 10 m x 6 m |
| Utility room | 5.5 m x 2.5 m | |
| Bedroom 4 | 5 m x 3.5 m | |
| Bathroom | 5 m x 3 m | |
| Main level | Kitchen | 5 m x 5 m |
| Living room | 5 m x 6 m | |
| Primary Bedroom | 5 m x 3.5 m | |
| Bedroom 2 | 5 m x 3 m | |
| Bedroom 3 | 5 m x 3.5 m | |
| Bathroom | 5 m x 2.5 m | |
| Bathroom | 5 m x 2.54 m | |
| Laundry room | 5 m x 2.5 m |
| Features | |||||
|---|---|---|---|---|---|
| Attached Garage | Garage | Dishwasher | |||
| Dryer | Water Heater | Stove | |||
| Washer | Refrigerator | Central air conditioning | |||
| Air exchanger | |||||



























