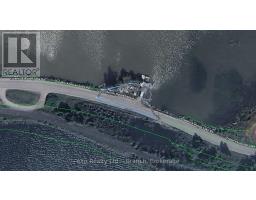4621 FREDERICK HOUSE LAKE ROAD, Timmins (TM - Outside East), Ontario, CA
Address: 4621 FREDERICK HOUSE LAKE ROAD, Timmins (TM - Outside East), Ontario
Summary Report Property
- MKT IDT12404609
- Building TypeHouse
- Property TypeSingle Family
- StatusBuy
- Added4 days ago
- Bedrooms2
- Bathrooms2
- Area1500 sq. ft.
- DirectionNo Data
- Added On15 Oct 2025
Property Overview
Waterfront home on the Frederick House River with 150 acres! Tucked away in complete privacy, this log home is just 30 minutes from Timmins or Matheson, and 45 minutes from Cochrane. A long private driveway leads to the home, where the main entrance opens to the living room with cathedral ceilings and beautiful east-facing river views.The open-concept main floor features a charming kitchen, a bedroom, a 2-piece bath, and a storage closet. Upstairs, the loft overlooks the living room and connects to the primary bedroom, a 4-piece bath, and a large wardrobe room that could easily serve as a den or home office. Recent updates include shingles and exterior refinishing (2021). Outdoor enthusiasts will love the network of trails throughout the property, direct water access to both Nighthawk Lake and Frederick House Lake, and excellent hunting and fishing opportunities right at your doorstep. (id:51532)
Tags
| Property Summary |
|---|
| Building |
|---|
| Land |
|---|
| Level | Rooms | Dimensions |
|---|---|---|
| Second level | Primary Bedroom | 4.454 m x 3.511 m |
| Bathroom | 2.547 m x 2.171 m | |
| Other | 3.473 m x 2.17 m | |
| Main level | Living room | 6.387 m x 4.348 m |
| Kitchen | 3.339 m x 2.891 m | |
| Bedroom 2 | 4.321 m x 1.412 m |
| Features | |||||
|---|---|---|---|---|---|
| Irregular lot size | No Garage | Water Heater | |||
| Water softener | Fireplace(s) | ||||






















































