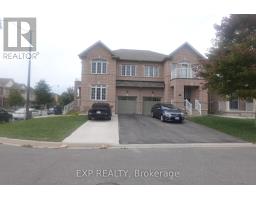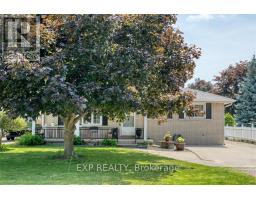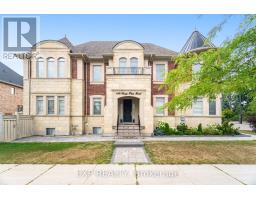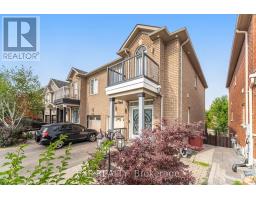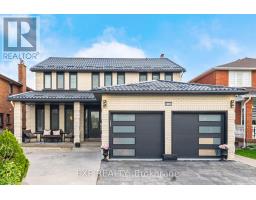420 WESTMOUNT BOULEVARD, Timmins (TNW - Riverpark), Ontario, CA
Address: 420 WESTMOUNT BOULEVARD, Timmins (TNW - Riverpark), Ontario
4 Beds2 Baths1100 sqftStatus: Buy Views : 985
Price
$419,000
Summary Report Property
- MKT IDT12329621
- Building TypeHouse
- Property TypeSingle Family
- StatusBuy
- Added9 weeks ago
- Bedrooms4
- Bathrooms2
- Area1100 sq. ft.
- DirectionNo Data
- Added On22 Aug 2025
Property Overview
Your search is over! This 4-bedroom, 2 bath home is located in a desirable neighbourhood and has everything to offer a growing family. Main floor features a welcoming foyer, nicely functioning eat-in kitchen, formal dining room, living room and a 3 pc bath with a walk-in shower. Heated ceramic flooring! On the upper level, you'll find 4 nicely sized bedrooms with ample closet space and a 5-piece bath with his/hers sinks and a jacuzzi tub. Enjoy relaxation time in the cozy family room on the lower level - which also includes 3 storage rooms to stay organized. Walk out to the back patio area which includes a hot tub and a nicely landscaped fully fenced yard. (id:51532)
Tags
| Property Summary |
|---|
Property Type
Single Family
Building Type
House
Storeys
2
Square Footage
1100 - 1500 sqft
Community Name
TNW - Riverpark
Title
Freehold
Land Size
50 x 99.9 FT
Parking Type
No Garage
| Building |
|---|
Bedrooms
Above Grade
4
Bathrooms
Total
4
Interior Features
Appliances Included
Hot Tub, Water Heater, Dishwasher, Dryer, Microwave, Stove, Washer, Refrigerator
Basement Type
Full (Finished)
Building Features
Foundation Type
Block
Style
Detached
Square Footage
1100 - 1500 sqft
Structures
Deck
Heating & Cooling
Cooling
Central air conditioning
Heating Type
Forced air
Utilities
Utility Type
Cable(Available),Electricity(Installed),Sewer(Installed)
Utility Sewer
Sanitary sewer
Water
Municipal water
Exterior Features
Exterior Finish
Vinyl siding
Parking
Parking Type
No Garage
Total Parking Spaces
3
| Land |
|---|
Other Property Information
Zoning Description
NA-R2
| Level | Rooms | Dimensions |
|---|---|---|
| Second level | Bedroom 4 | 2.4 m x 3.8 m |
| Primary Bedroom | 4.6 m x 2.7 m | |
| Bedroom 2 | 3.3 m x 3.8 m | |
| Bedroom 3 | 3.3 m x 2.8 m | |
| Basement | Family room | 4.2 m x 6.9 m |
| Utility room | 3.4 m x 3.4 m | |
| Other | 2.5 m x 5.7 m | |
| Main level | Foyer | 2.5 m x 2.6 m |
| Kitchen | 5.8 m x 5.5 m | |
| Living room | 3.9 m x 3.4 m | |
| Dining room | 3.4 m x 3.4 m |
| Features | |||||
|---|---|---|---|---|---|
| No Garage | Hot Tub | Water Heater | |||
| Dishwasher | Dryer | Microwave | |||
| Stove | Washer | Refrigerator | |||
| Central air conditioning | |||||






































