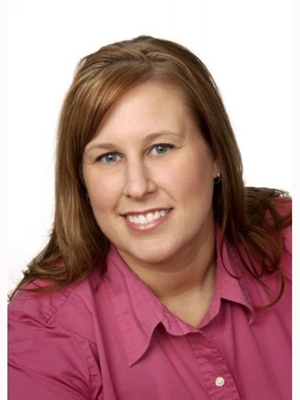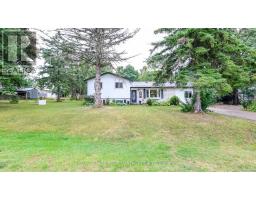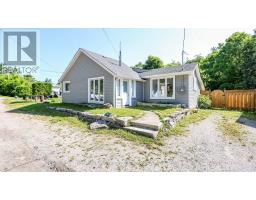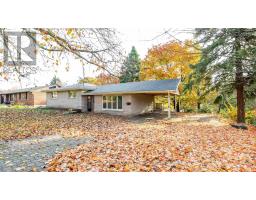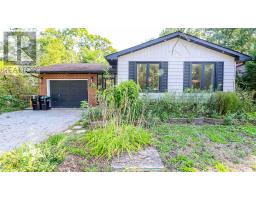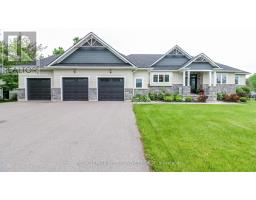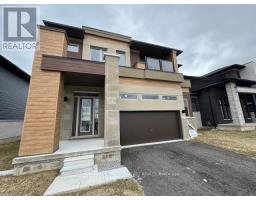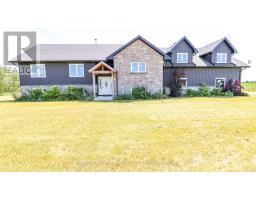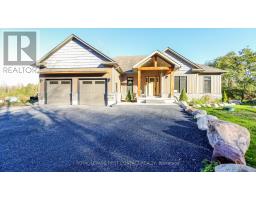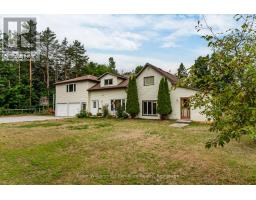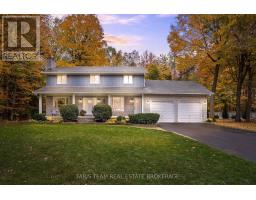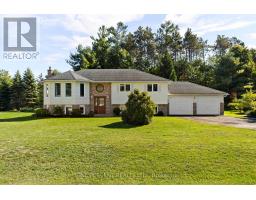24 HOWARD AVENUE, Tiny (Wyevale), Ontario, CA
Address: 24 HOWARD AVENUE, Tiny (Wyevale), Ontario
7 Beds3 Baths1100 sqftStatus: Buy Views : 950
Price
$780,000
Summary Report Property
- MKT IDS12408791
- Building TypeHouse
- Property TypeSingle Family
- StatusBuy
- Added18 weeks ago
- Bedrooms7
- Bathrooms3
- Area1100 sq. ft.
- DirectionNo Data
- Added On17 Sep 2025
Property Overview
Welcome to this 3+4 Bedroom bungalow in the quaint village of Wyevale! Close to schools, trails, and a quick drive to beaches and the town of Elmvale! Needs some TLC! Situated in a lovely neighbourhood on a nice sized lot....and fully fenced backyard! The home has so much potential.....Spacious kitchen with large breakfast nook with wood fireplace, living room/dining room combination, primary bedroom with 3 piece ensuite plus two more bedrooms and another bath! Your two car garage has inside entry to your laundry room that can be used for a private separate entrance to your possible basement apartment......Large rec room, kitchen, 4 potential bedrooms, and a bath with laundry hookup! (id:51532)
Tags
| Property Summary |
|---|
Property Type
Single Family
Building Type
House
Storeys
1
Square Footage
1100 - 1500 sqft
Community Name
Wyevale
Title
Freehold
Land Size
129.9 x 163.5 FT
Parking Type
Attached Garage,Garage,Inside Entry
| Building |
|---|
Bedrooms
Above Grade
3
Below Grade
4
Bathrooms
Total
7
Interior Features
Basement Features
Separate entrance
Basement Type
N/A (Finished)
Building Features
Foundation Type
Unknown
Style
Detached
Architecture Style
Bungalow
Square Footage
1100 - 1500 sqft
Rental Equipment
Water Heater
Building Amenities
Fireplace(s)
Structures
Deck, Shed
Heating & Cooling
Cooling
Central air conditioning
Heating Type
Forced air
Utilities
Utility Sewer
Septic System
Water
Municipal water
Exterior Features
Exterior Finish
Vinyl siding
Parking
Parking Type
Attached Garage,Garage,Inside Entry
Total Parking Spaces
6
| Land |
|---|
Lot Features
Fencing
Fully Fenced, Fenced yard
Other Property Information
Zoning Description
R1
| Level | Rooms | Dimensions |
|---|---|---|
| Basement | Bedroom | 4.19 m x 3.81 m |
| Bedroom | 3.81 m x 3.58 m | |
| Bedroom | 3.76 m x 2.49 m | |
| Kitchen | 3.81 m x 3.1 m | |
| Recreational, Games room | 6.1 m x 2.74 m | |
| Recreational, Games room | 3.05 m x 3.76 m | |
| Bedroom | 3.91 m x 3.05 m | |
| Main level | Living room | 5.72 m x 3.84 m |
| Dining room | 2.46 m x 3.15 m | |
| Kitchen | 3.1 m x 3.07 m | |
| Eating area | 3.1 m x 4.7 m | |
| Primary Bedroom | 4.27 m x 3.28 m | |
| Bedroom | 4.01 m x 3.3 m | |
| Bedroom | 2.9 m x 3 m |
| Features | |||||
|---|---|---|---|---|---|
| Attached Garage | Garage | Inside Entry | |||
| Separate entrance | Central air conditioning | Fireplace(s) | |||


















































