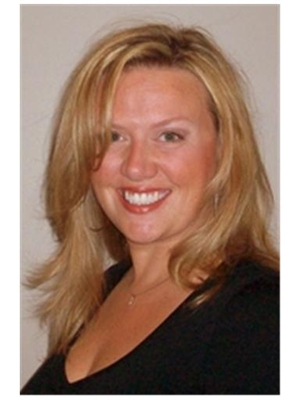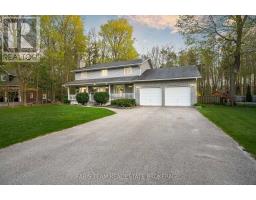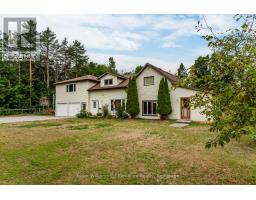37 STERLING DRIVE, Tiny (Wyevale), Ontario, CA
Address: 37 STERLING DRIVE, Tiny (Wyevale), Ontario
Summary Report Property
- MKT IDS12053113
- Building TypeHouse
- Property TypeSingle Family
- StatusBuy
- Added1 weeks ago
- Bedrooms3
- Bathrooms3
- Area1500 sq. ft.
- DirectionNo Data
- Added On24 Aug 2025
Property Overview
Discover this well-maintained detached bungalow at 37 Sterling Drive. Nestled in an upscale Wyevale subdivision, this 2+1 bedroom, 3 bathroom home boasts 2,600 sqft of living space on two fully finished levels. Fresh, neutral decor and versatile floor plan ideal for families and professionals to work from home. Enjoy the serenity of a private treed lot at the end of a cul-de-sac, just minutes from Georgian Bay's pristine beaches and marinas. With quick access to Barrie, Midland, and Wasaga Beach, this location offers both tranquility and convenience. Arrange a viewing and experience this charming property firsthand. *Bonus inclusions are custom window blinds, appliances, bathroom mirrors, water softener and RO system, garage door opener and remotes, BBQ, central vacuum, owned hot water tank, John Deere riding mower and trailer, storage tent in back yard*. Seller is willing to offer a $5000 credit to buyer on closing for basement flooring replacement or other updates of your choosing! (id:51532)
Tags
| Property Summary |
|---|
| Building |
|---|
| Level | Rooms | Dimensions |
|---|---|---|
| Basement | Family room | 6.91 m x 4.55 m |
| Bedroom 3 | 7.73 m x 4.44 m | |
| Bathroom | 2.18 m x 2.28 m | |
| Office | 4.39 m x 2.09 m | |
| Cold room | 5.21 m x 2.18 m | |
| Other | 3.84 m x 2.81 m | |
| Main level | Foyer | 4.58 m x 1.27 m |
| Living room | 4.53 m x 5.91 m | |
| Kitchen | 3.66 m x 3.57 m | |
| Dining room | 3.66 m x 3.61 m | |
| Sunroom | 3.11 m x 4.36 m | |
| Primary Bedroom | 4.22 m x 4.75 m | |
| Bedroom 2 | 4.56 m x 3.78 m | |
| Bathroom | 2.91 m x 2.22 m | |
| Eating area | 3.01 m x 2.08 m | |
| Laundry room | 3.11 m x 2.72 m |
| Features | |||||
|---|---|---|---|---|---|
| Irregular lot size | Attached Garage | Garage | |||
| Water Heater | Dishwasher | Dryer | |||
| Stove | Washer | Refrigerator | |||
| Central air conditioning | |||||






















































