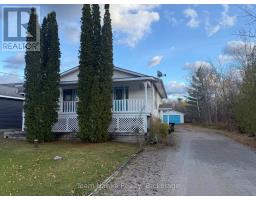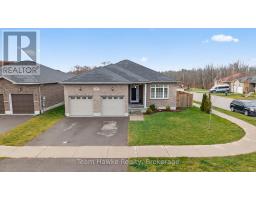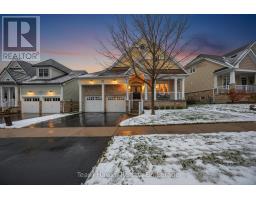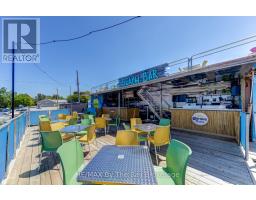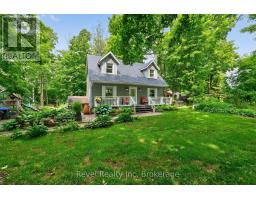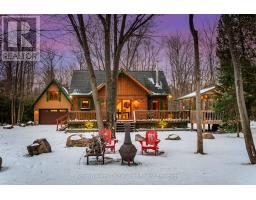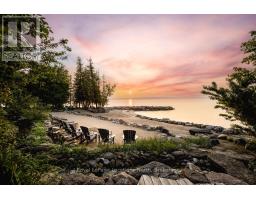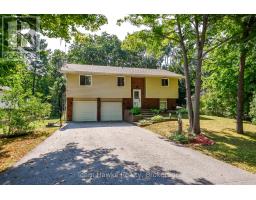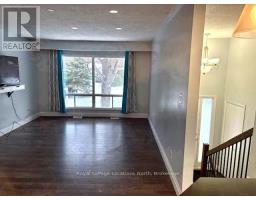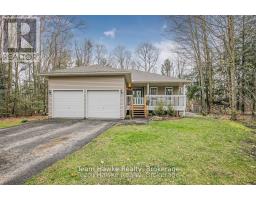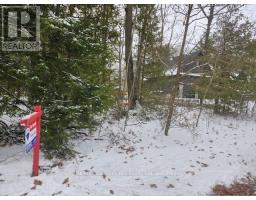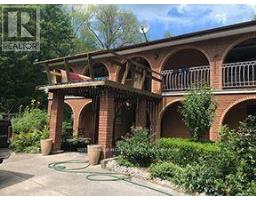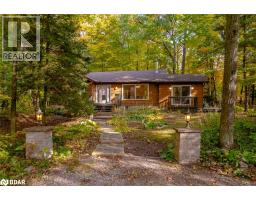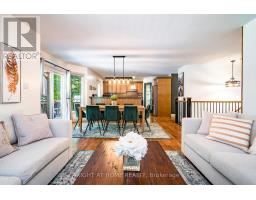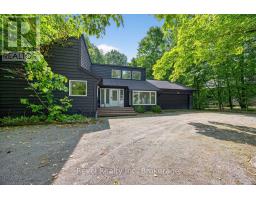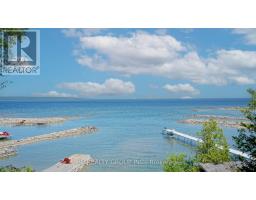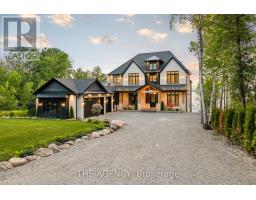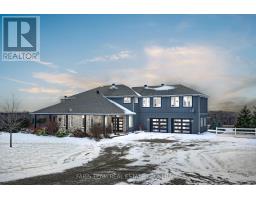103 SPRUCE STREET, Tiny, Ontario, CA
Address: 103 SPRUCE STREET, Tiny, Ontario
Summary Report Property
- MKT IDS12439984
- Building TypeHouse
- Property TypeSingle Family
- StatusBuy
- Added17 weeks ago
- Bedrooms4
- Bathrooms3
- Area2000 sq. ft.
- DirectionNo Data
- Added On05 Oct 2025
Property Overview
Located on a quiet in popular Tiny Township, this spacious ranch bungalow offers the perfect blend of comfort, privacy, and beachside living. Just a short walk to several beautiful sandy beaches along the shores of Georgian Bay, yet only 20 minutes to Barrie, minutes to Wasaga & 20 minutes to Midland. Set on a large, private lot with mature trees and set well back from the road, this home features a bright and open layout. The main floor features soaring ceilings & includes three generously sized bedrooms, including a spacious primary suite with a 5-piece ensuite and walk-in closet. The fully finished lower level is ideal for the whole family, offering two more bedrooms, a full bathroom, a large rec room filled with natural light, & sauna. Other notable features include in-floor radiant heat in the basement & half the garage; EV charger; generac w/ automatic switchover; furnace 2024. Don't miss out on this opportunity. (id:51532)
Tags
| Property Summary |
|---|
| Building |
|---|
| Level | Rooms | Dimensions |
|---|---|---|
| Basement | Bedroom | 3.2 m x 4.9 m |
| Office | 5.2 m x 5 m | |
| Bathroom | 2.5 m x 2.4 m | |
| Laundry room | 4.6 m x 2.3 m | |
| Utility room | 3.4 m x 1.8 m | |
| Recreational, Games room | 8.6 m x 6.4 m | |
| Main level | Kitchen | 3.6 m x 4.6 m |
| Eating area | 3.6 m x 3 m | |
| Dining room | 3.6 m x 4.8 m | |
| Living room | 5.4 m x 6.3 m | |
| Primary Bedroom | 5.1 m x 7.2 m | |
| Bathroom | 2.8 m x 3.5 m | |
| Bedroom | 3.6 m x 3.7 m | |
| Bedroom | 3.6 m x 3.4 m | |
| Bathroom | 2.5 m x 1.4 m |
| Features | |||||
|---|---|---|---|---|---|
| Backs on greenbelt | Lighting | Attached Garage | |||
| Garage | Hot Tub | Central Vacuum | |||
| Dryer | Sauna | Stove | |||
| Washer | Water softener | Refrigerator | |||
| Central air conditioning | |||||


















































