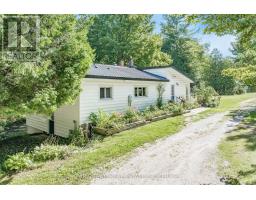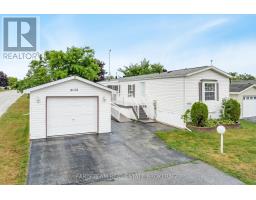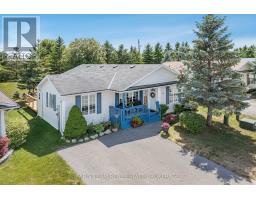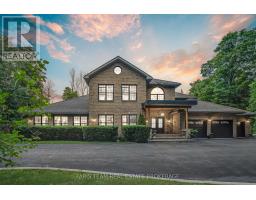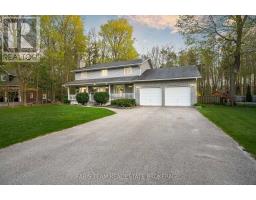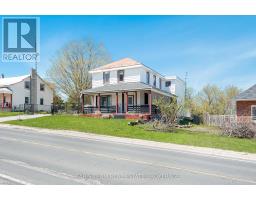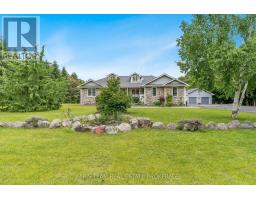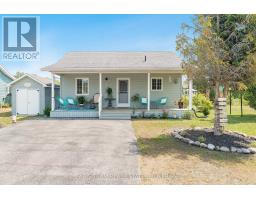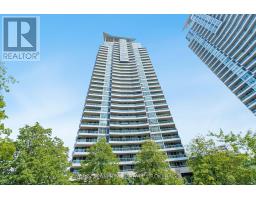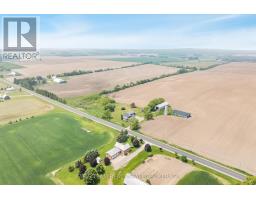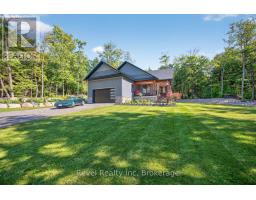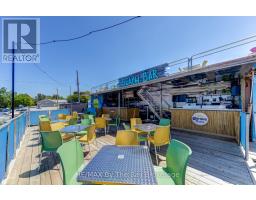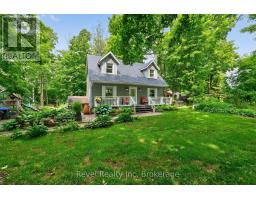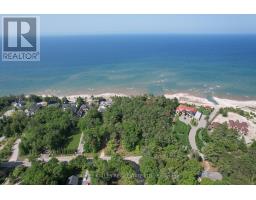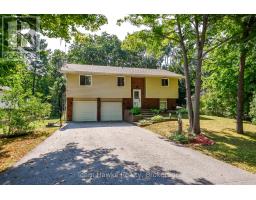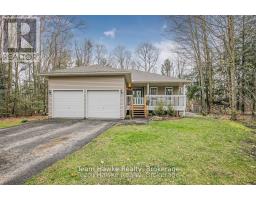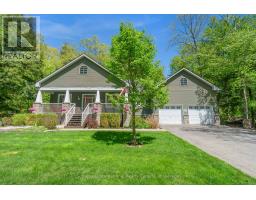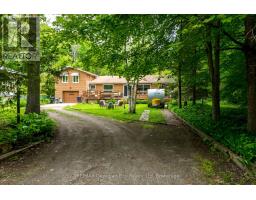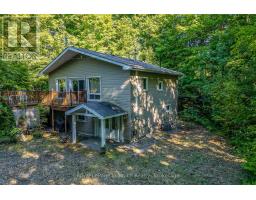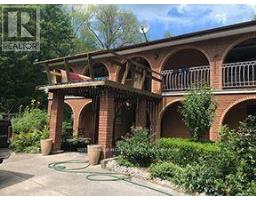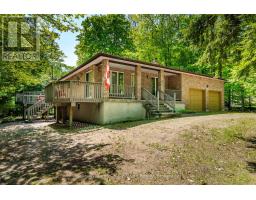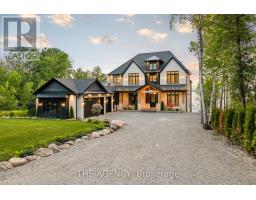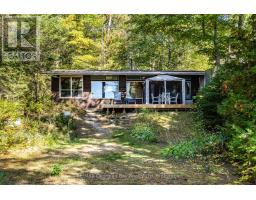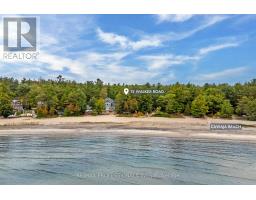1292 TINY BEACHES ROAD N, Tiny, Ontario, CA
Address: 1292 TINY BEACHES ROAD N, Tiny, Ontario
Summary Report Property
- MKT IDS12434947
- Building TypeHouse
- Property TypeSingle Family
- StatusBuy
- Added1 weeks ago
- Bedrooms4
- Bathrooms2
- Area1100 sq. ft.
- DirectionNo Data
- Added On03 Oct 2025
Property Overview
Top 5 Reasons You Will Love This property: 1) Enjoy the perks of waterfront living without the high taxes capturing amazing direct water views of Georgian Bay from your deck and just a 30 second stroll brings you to your own private deeded beach oasis 2) Move-in-ready and start enjoying cottage life, with recent upgrades including a brand-new roof, soffit, and fascia (2025), a remodeled kitchen (2020), stainless-steel appliances (2020), luxury vinyl plank flooring (2021), quartz countertops, fresh paint, and more, alongside cozy shiplap walls, a wood-burning fireplace with WETT certification (2018), and a modern SEER multi-zone heat pump (2022) that works efficiently to -25C make this retreat both stylish and comfortable 3) Welcome to the beautiful Lafontaine waterfront community, along with your private beach, enjoy access to 3+ additional beaches nearby, plus local restaurants and shops just minutes away in Lafontaine Village, only 20 minutes to Midland and Penetanguishene and less than 2 hours from the GTA 4) Discover the large, private property with parking for up to 6 cars, allowing you to create your dream backyard oasis for relaxing and entertaining friends and family 5) Municipal water is included in the tax bill, with reasonably low taxes, plus a walkout basement offering even more potential. 1,383 fin.sq.ft. (id:51532)
Tags
| Property Summary |
|---|
| Building |
|---|
| Land |
|---|
| Level | Rooms | Dimensions |
|---|---|---|
| Basement | Recreational, Games room | 4.88 m x 3.74 m |
| Primary Bedroom | 4.55 m x 4.28 m | |
| Laundry room | 1.64 m x 1.52 m | |
| Main level | Kitchen | 4.78 m x 3.98 m |
| Living room | 4.78 m x 3.98 m | |
| Bedroom | 3.63 m x 2.51 m | |
| Bedroom | 3.63 m x 2.31 m | |
| Bedroom | 3.56 m x 2.92 m |
| Features | |||||
|---|---|---|---|---|---|
| No Garage | Dishwasher | Dryer | |||
| Stove | Water Heater | Washer | |||
| Window Coverings | Refrigerator | Walk out | |||
| Fireplace(s) | |||||














































