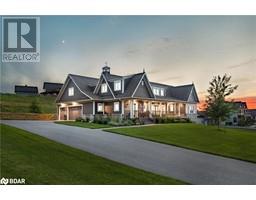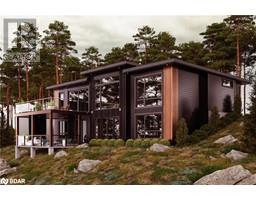24 FINLEY Drive Tiny, Tiny, Ontario, CA
Address: 24 FINLEY Drive, Tiny, Ontario
Summary Report Property
- MKT ID40648633
- Building TypeHouse
- Property TypeSingle Family
- StatusBuy
- Added1 weeks ago
- Bedrooms5
- Bathrooms4
- Area5899 sq. ft.
- DirectionNo Data
- Added On10 Dec 2024
Property Overview
Top 5 Reasons You Will Love This Home: 1) Custom waterfront home featuring 4,066 square feet above ground and 5,899 total, while being nestled on a double lot of almost 1 acre and leading to 120 feet of sandy Georgian Bay beachfront 2) Pamper yourself with the many luxurious features of this home including a large main level primary bedroom, sunroom, theatre room, family room, office, exercise room, huge deck, high-speed internet, generator, and outdoor shower 3) Entertain family and guests with this exceptional gourmet kitchen, Brazilian cherry hardwood floors, granite counters, a five burner gas cooktop, two islands, and a large pantry 4) Enjoy the functionality of the featured one-bedroom apartment for in-laws, family or friends, with the added benefit of this home incorporating the original, historic log cabin built by the founder of the subdivision in 1922 5) Enjoy the convenience of Midland restaurants, coffee shops and shopping only 10 minutes away. Furniture available. Furniture available. 5,899 fin.sq.ft. Age 20. Visit our website for more detailed information. (id:51532)
Tags
| Property Summary |
|---|
| Building |
|---|
| Land |
|---|
| Level | Rooms | Dimensions |
|---|---|---|
| Second level | 3pc Bathroom | Measurements not available |
| Bedroom | 15'2'' x 14'5'' | |
| Living room | 14'2'' x 12'10'' | |
| Eat in kitchen | 16'3'' x 9'4'' | |
| Lower level | 3pc Bathroom | Measurements not available |
| Bedroom | 13'1'' x 11'6'' | |
| Bedroom | 13'3'' x 11'6'' | |
| Bedroom | 13'11'' x 12'7'' | |
| Exercise room | 11'9'' x 9'7'' | |
| Other | 21'10'' x 16'1'' | |
| Family room | 21'6'' x 19'9'' | |
| Main level | Storage | 10'2'' x 7'7'' |
| Office | 10'11'' x 7'7'' | |
| Living room/Dining room | 17'4'' x 14'2'' | |
| Kitchen | 16'0'' x 6'9'' | |
| Full bathroom | Measurements not available | |
| Primary Bedroom | 18'2'' x 16'7'' | |
| 3pc Bathroom | Measurements not available | |
| Sunroom | 12'5'' x 11'10'' | |
| Living room | 15'8'' x 13'9'' | |
| Dining room | 17'5'' x 12'1'' | |
| Eat in kitchen | 27'9'' x 20'5'' |
| Features | |||||
|---|---|---|---|---|---|
| Cul-de-sac | Paved driveway | Country residential | |||
| Automatic Garage Door Opener | Attached Garage | Central Vacuum | |||
| Dishwasher | Dryer | Freezer | |||
| Microwave | Water softener | Washer | |||
| Window Coverings | Garage door opener | Central air conditioning | |||






























































