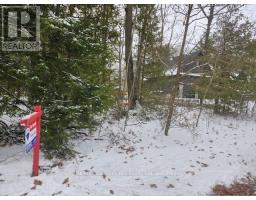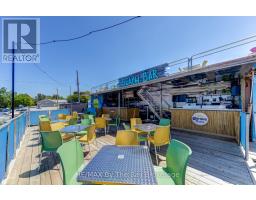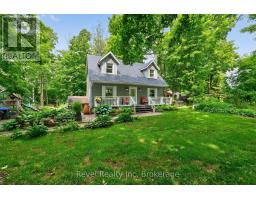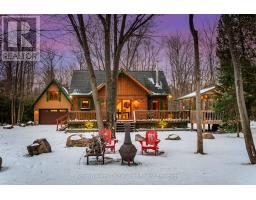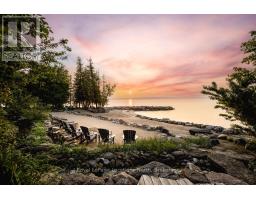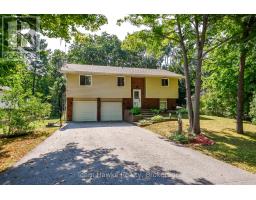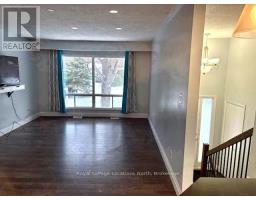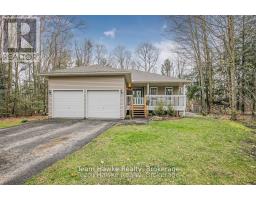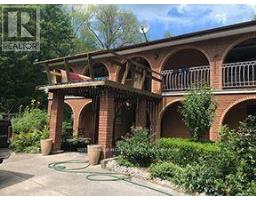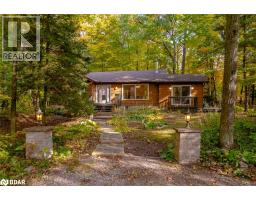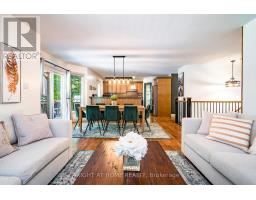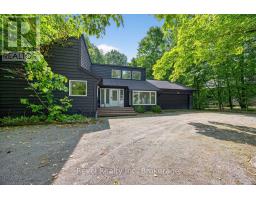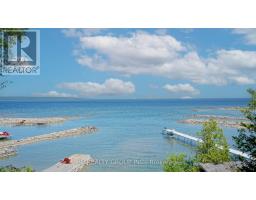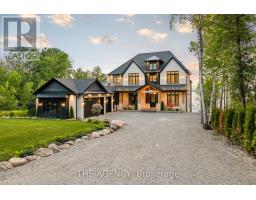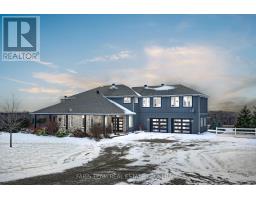31 LAKEVIEW CRESCENT, Tiny, Ontario, CA
Address: 31 LAKEVIEW CRESCENT, Tiny, Ontario
Summary Report Property
- MKT IDS12228049
- Building TypeHouse
- Property TypeSingle Family
- StatusBuy
- Added17 weeks ago
- Bedrooms4
- Bathrooms3
- Area1100 sq. ft.
- DirectionNo Data
- Added On02 Oct 2025
Property Overview
Luxury real estate is far more than a transaction - it's about elevating your lifestyle. Nestled in a sought-after 4-season location with serene views of Farlain Lake, this elegant brick bungalow offers the perfect blend of tranquility and function. Built in 1990 and immaculately maintained, this 4-bedroom, 3-bathroom residence sits proudly on a generous 79'x150' lot with deeded lake access just steps away. The main level features a thoughtfully designed layout with a separate living room, formal dining room, and a spacious kitchen, ideal for both relaxed family life and entertaining. A walkout from the dining room leads to your private back deck and gazebo, perfect for summer gatherings or quiet mornings. The expansive 26' x 22' recreation room on the lower level provides flexible space for entertaining, home theatre, or a games room. Additional comforts include forced-air gas heating, a 200-amp breaker panel, water softener, sump pump, and a full-house generator. The double-car garage offers inside entry, with lower-level laundry and garage access adding convenience. The roof was replaced in 2017. Zoned SR and surrounded by scenic walking trails, this home offers immediate vacant possession, so you can move in and start enjoying the lake lifestyle without delay. SELLER TO PAY OUT ALL CONTRACTS ON CLOSING! (id:51532)
Tags
| Property Summary |
|---|
| Building |
|---|
| Land |
|---|
| Level | Rooms | Dimensions |
|---|---|---|
| Lower level | Recreational, Games room | 6.7 m x 7.01 m |
| Laundry room | 6.17 m x 2.89 m | |
| Bedroom 4 | 2.44 m x 3.51 m | |
| Bathroom | 1.65 m x 2.89 m | |
| Main level | Living room | 5.6 m x 3.8 m |
| Kitchen | 3.7 m x 2.9 m | |
| Dining room | 3.8 m x 3.05 m | |
| Bathroom | 1.52 m x 3.24 m | |
| Primary Bedroom | 3.04 m x 3.68 m | |
| Bathroom | 1.63 m x 1.68 m | |
| Bedroom 2 | 2.69 m x 3.12 m | |
| Bedroom 3 | 2.69 m x 3.05 m |
| Features | |||||
|---|---|---|---|---|---|
| Cul-de-sac | Wooded area | Irregular lot size | |||
| Flat site | Attached Garage | Garage | |||
| Inside Entry | Garage door opener remote(s) | Water softener | |||
| Water Heater | Blinds | Dishwasher | |||
| Dryer | Stove | Washer | |||
| Refrigerator | Central air conditioning | Fireplace(s) | |||















































