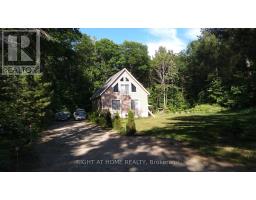54 ASSELIN DRIVE Tiny, Tiny, Ontario, CA
Address: 54 ASSELIN DRIVE, Tiny, Ontario
Summary Report Property
- MKT ID40678478
- Building TypeHouse
- Property TypeSingle Family
- StatusBuy
- Added11 weeks ago
- Bedrooms5
- Bathrooms3
- Area3324 sq. ft.
- DirectionNo Data
- Added On03 Dec 2024
Property Overview
Nestled on a beautifully landscaped, 1-acre lot is this custom-built brick bungalow, surrounded by scenic farm fields in a quiet location. Every detail of this home has been meticulously upgraded, creating a luxurious, move-in-ready oasis. The heart of the home is the gourmet kitchen, a perfect space for gathering with custom finishes and quartz countertops. The master bedroom is a true retreat, with a spacious walk-in closet, ensuite with a jacuzzi tub and a walk-in shower, and a private walkout to a secluded patio. The second main floor bedroom offers the convenience of a semi-ensuite, and the office, formerly a bedroom, offers the potential for a third main floor bedroom if desired. The main floor features California knockdown ceilings and the expansive, fully finished basement with soaring 9’ ceilings opens up incredible opportunities for in-law accommodations, with three additional bedrooms and abundant storage. An attached, heated and insulated garage with inside entry and backyard access offers ultimate convenience. Just a short drive from local beaches and all amenities! (id:51532)
Tags
| Property Summary |
|---|
| Building |
|---|
| Land |
|---|
| Level | Rooms | Dimensions |
|---|---|---|
| Basement | 5pc Bathroom | Measurements not available |
| Storage | 19'3'' x 9'1'' | |
| Gym | 19'9'' x 12'6'' | |
| Living room | 23'11'' x 9'11'' | |
| Bedroom | 12'0'' x 10'5'' | |
| Bedroom | 17'2'' x 10'5'' | |
| Bedroom | 15'11'' x 15'0'' | |
| Main level | Office | 15'1'' x 9'11'' |
| 4pc Bathroom | Measurements not available | |
| Bedroom | 14'6'' x 10'1'' | |
| Full bathroom | Measurements not available | |
| Primary Bedroom | 20'3'' x 13'10'' | |
| Living room | 20'1'' x 16'8'' | |
| Dining room | 23'0'' x 11'11'' | |
| Kitchen | 13'10'' x 12'2'' |
| Features | |||||
|---|---|---|---|---|---|
| Cul-de-sac | Backs on greenbelt | Paved driveway | |||
| Country residential | Attached Garage | Central air conditioning | |||


















