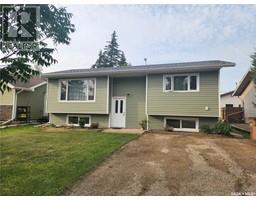1510 97th STREET, Tisdale, Saskatchewan, CA
Address: 1510 97th STREET, Tisdale, Saskatchewan
Summary Report Property
- MKT IDSK990289
- Building TypeHouse
- Property TypeSingle Family
- StatusBuy
- Added4 weeks ago
- Bedrooms4
- Bathrooms2
- Area1040 sq. ft.
- DirectionNo Data
- Added On09 Dec 2024
Property Overview
Welcome to 1510 97th Street, a charming and spacious family home located in the heart of Tisdale, Saskatchewan! Property Features: Bedrooms: 4 + 1 Shop (bedroom Conversion) Bathrooms: 1.5 Living Space: Over 1,000 sq. ft. Garage: Insulated detached garage, perfect for parking or additional storage. Sheds: Two additional sheds for all your storage needs. Highlights: Air Conditioning: Stay cool in the summer with the included air conditioning system. Appliances Included: Move in hassle-free with all essential appliances included. Outdoor Space: Enjoy a generous yard with room for outdoor activities, gardening, or relaxing. This home is ideal for families or individuals looking for comfort, convenience, and plenty of storage space. Located in a friendly neighborhood with access to local amenities, 1510 97th Street offers a perfect blend of small-town charm and modern living. Don’t miss out on this fantastic opportunity—schedule your viewing today! (id:51532)
Tags
| Property Summary |
|---|
| Building |
|---|
| Level | Rooms | Dimensions |
|---|---|---|
| Basement | Other | 22'07" x 13'06" |
| Laundry room | 13'11 x 9'04" | |
| Bonus Room | 10'06" x 14'06" | |
| Bedroom | 12'05" x 8'03" | |
| 2pc Bathroom | x x x | |
| Main level | Enclosed porch | x x x |
| Kitchen | 8'03" x 9'03" | |
| Dining room | 8'04" x 7'08" | |
| Living room | 11'05" x 19'01" | |
| Bedroom | 7'06" x 11'05" | |
| Bedroom | 8'05" x 9'11" | |
| Bedroom | 12'02" x 9'03" | |
| 4pc Bathroom | x x x |
| Features | |||||
|---|---|---|---|---|---|
| Lane | Rectangular | Sump Pump | |||
| Detached Garage | Parking Pad | Heated Garage | |||
| Parking Space(s)(3) | Washer | Refrigerator | |||
| Dishwasher | Dryer | Freezer | |||
| Hood Fan | Storage Shed | Stove | |||
| Central air conditioning | |||||







































