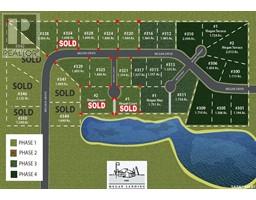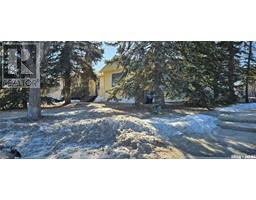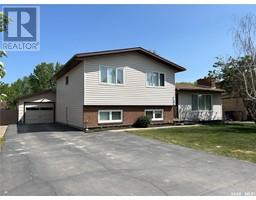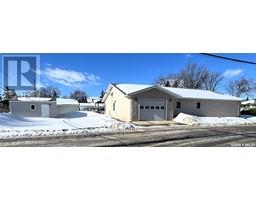1608 101st STREET, Tisdale, Saskatchewan, CA
Address: 1608 101st STREET, Tisdale, Saskatchewan
Summary Report Property
- MKT IDSK979588
- Building TypeHouse
- Property TypeSingle Family
- StatusBuy
- Added7 hours ago
- Bedrooms3
- Bathrooms3
- Area1772 sq. ft.
- DirectionNo Data
- Added On18 Jul 2025
Property Overview
You have waited, and now its here. Nestled along the Doghide River Valley the sprawling lot is 53x236 and has ample room for all kind of activities. The original home of 888 sqft was built in 1954 and with great care and detail, added on to in 2021 to form this beautiful 1700+ sqft gem. Open floor plan from front to back with large entry, corner kitchen, massive wet island, living area, dining area with views all around. There are 3 generous bedrooms with the master having its own walk in closet with organiser, and 4 piece bath. Main floor laundry and guest 4 piece bath along with garage entry finish off the main level. The lower level is part of the old home that is finished with a rec room, 2piece bathroom and plenty of storage. The attached 2 car garage has in floor heat, 9.5 ft ceiling and is 24 x 24 with a 9 x 24 workshop integrated to the side. The large deck covers the east side of the home and has an entrance from the master bedroom and the dining area. Boiler heat with air exchanger and hot water storage tank. Sask energy $110.00 per month. (id:51532)
Tags
| Property Summary |
|---|
| Building |
|---|
| Level | Rooms | Dimensions |
|---|---|---|
| Basement | Other | 34 ft x 16 ft |
| 2pc Bathroom | Measurements not available | |
| Storage | 28 ft x 8 ft | |
| Main level | Kitchen | 13 ft x 16 ft |
| Dining room | 20 ft x 8 ft | |
| Living room | 20 ft x 12 ft | |
| Bedroom | 14 ft x 16 ft | |
| 4pc Ensuite bath | Measurements not available | |
| Bedroom | 12 ft x 10 ft | |
| Bedroom | 12 ft x 11 ft | |
| 4pc Bathroom | Measurements not available | |
| Enclosed porch | 5 ft x 10 ft | |
| Laundry room | 8 ft x 8 ft |
| Features | |||||
|---|---|---|---|---|---|
| Treed | Other | Sump Pump | |||
| Attached Garage | Gravel | Heated Garage | |||
| Parking Space(s)(3) | Washer | Refrigerator | |||
| Satellite Dish | Dishwasher | Dryer | |||
| Oven - Built-In | Window Coverings | Garage door opener remote(s) | |||
| Hood Fan | Stove | Central air conditioning | |||
| Air exchanger | |||||







































