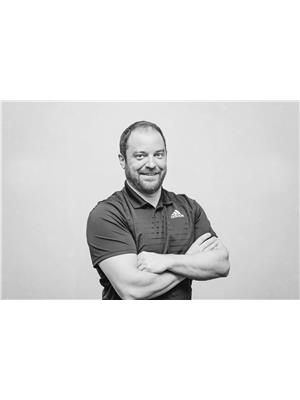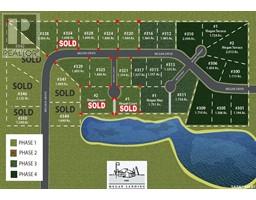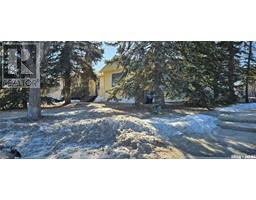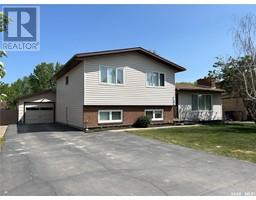706 Golburn CRESCENT, Tisdale, Saskatchewan, CA
Address: 706 Golburn CRESCENT, Tisdale, Saskatchewan
Summary Report Property
- MKT IDSK998363
- Building TypeHouse
- Property TypeSingle Family
- StatusBuy
- Added4 weeks ago
- Bedrooms4
- Bathrooms3
- Area1040 sq. ft.
- DirectionNo Data
- Added On06 May 2025
Property Overview
Welcome to 706 Golburn Crescent, a charming bungalow perfect for families. Built in 1985, this 1040 sqft home offers comfortable living in a friendly neighborhood. Enjoy recent updates including fresh paint, new flooring, updated tile, and a modern fireplace. New shingles in 2024 provide peace of mind. Featuring 4 bedrooms and 2.5 bathrooms, there's space for everyone to spread out and relax. The attached, insulated single garage adds convenience and protection from the elements. The large backyard is perfect for play and gatherings, with a covered deck for outdoor enjoyment and a storage shed for all your tools and toys. A paved driveway completes this great family home. Located in an amazing family-friendly location, this home is perfect for those seeking a peaceful and welcoming community. Don't miss your chance to make 706 Golburn Crescent your forever home! (id:51532)
Tags
| Property Summary |
|---|
| Building |
|---|
| Land |
|---|
| Level | Rooms | Dimensions |
|---|---|---|
| Basement | Other | 11 ft ,7 in x 26 ft ,9 in |
| Bedroom | 10 ft ,9 in x 10 ft ,10 in | |
| 3pc Bathroom | x x x | |
| Utility room | 21 ft ,9 in x 9 ft ,5 in | |
| Office | 9 ft ,4 in x 10 ft ,10 in | |
| Main level | Kitchen | 8 ft x 10 ft ,5 in |
| Dining room | 9 ft ,11 in x 7 ft ,8 in | |
| Living room | 11 ft ,1 in x 19 ft ,2 in | |
| 4pc Bathroom | x x x | |
| Primary Bedroom | 9 ft ,7 in x 11 ft ,7 in | |
| 2pc Bathroom | x x x | |
| Bedroom | 7 ft ,8 in x 11 ft ,7 in | |
| Bedroom | 9 ft ,5 in x 8 ft ,5 in |
| Features | |||||
|---|---|---|---|---|---|
| Paved driveway | Attached Garage | Parking Space(s)(3) | |||
| Washer | Refrigerator | Dishwasher | |||
| Dryer | Storage Shed | Stove | |||
| Central air conditioning | |||||

























