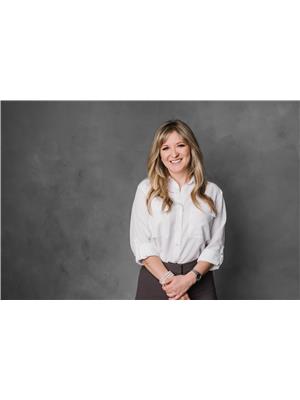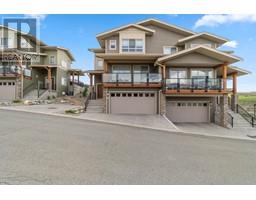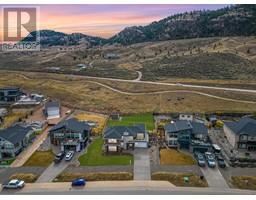184 HOLLOWAY DRIVE, Tobiano, British Columbia, CA
Address: 184 HOLLOWAY DRIVE, Tobiano, British Columbia
Summary Report Property
- MKT ID177047
- Building TypeHouse
- Property TypeSingle Family
- StatusBuy
- Added1 weeks ago
- Bedrooms5
- Bathrooms4
- Area3192 sq. ft.
- DirectionNo Data
- Added On19 Jun 2024
Property Overview
Walk through the front door of this quality build by Tars Homes Developments and be greeted by an open entry way and sunlight. The kitchen has a crisp, modern design with two toned acrylic cabinetry, quartz countertops and all high end appliances including a wall oven, gas cook top, pot filler faucet, fridge and microwave. Both living areas have an electric fireplace w access to the patio or deck space. Backyard is fully landscaped. This home has hot water on demand and laundry with built in counters and cupboards on both floors. The main floor has 2 bdrms, a 4 pc main bathroom and a 3 pc ensuite. Upstairs has another large living area and a nook for a possible office. There are 2 more bdrms that share a 4 pc jack and jill bathroom. The master bdrm has a walk in closet and a lux 5 pc ensuite. Tobiano is not only a home it's a lifestyle with Broker Marina and beach, the Black Iron Club and Grill and arguably one of the most acclaimed golf courses in Canada, the Tobiano Golf Course. (id:51532)
Tags
| Property Summary |
|---|
| Building |
|---|
| Level | Rooms | Dimensions |
|---|---|---|
| Above | 4pc Bathroom | Measurements not available |
| 5pc Ensuite bath | Measurements not available | |
| Bedroom | 15 ft ,5 in x 12 ft ,4 in | |
| Bedroom | 15 ft ,5 in x 13 ft | |
| Laundry room | 4 ft x 7 ft ,7 in | |
| Primary Bedroom | 13 ft ,9 in x 15 ft ,4 in | |
| Other | 13 ft ,9 in x 4 ft ,2 in | |
| Family room | 17 ft ,2 in x 23 ft ,9 in | |
| Dining nook | 8 ft ,6 in x 16 ft | |
| Main level | 4pc Bathroom | Measurements not available |
| 4pc Ensuite bath | Measurements not available | |
| Foyer | 8 ft ,8 in x 24 ft ,9 in | |
| Kitchen | 14 ft ,1 in x 14 ft ,8 in | |
| Dining room | 11 ft ,5 in x 11 ft ,4 in | |
| Living room | 17 ft ,2 in x 19 ft ,8 in | |
| Bedroom | 15 ft ,5 in x 17 ft ,11 in | |
| Bedroom | 11 ft ,1 in x 11 ft ,7 in | |
| Laundry room | 8 ft ,2 in x 5 ft ,2 in |
| Features | |||||
|---|---|---|---|---|---|
| Garage(2) | Central air conditioning | ||||








































































