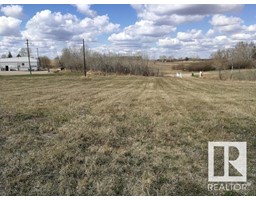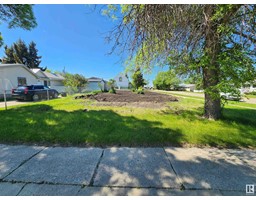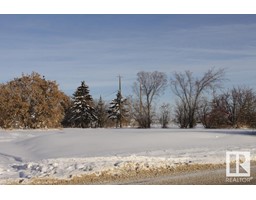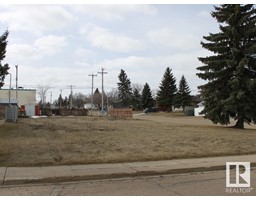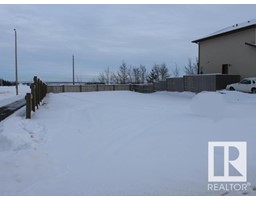5704 45 ST Tofield, Tofield, Alberta, CA
Address: 5704 45 ST, Tofield, Alberta
Summary Report Property
- MKT IDE4419884
- Building TypeHouse
- Property TypeSingle Family
- StatusBuy
- Added1 weeks ago
- Bedrooms4
- Bathrooms3
- Area1523 sq. ft.
- DirectionNo Data
- Added On29 Mar 2025
Property Overview
Too good to be true?! This 1568 sq/ft Bilevel is sure to please even the most meticulous Buyer! A spacious entry leads to a bright & sunny main level that boasts a gorgeous living room, w/ bay window, & feature woodburning fireplace. The kitchen offers extensive oak cabinetry & showcases a corner pantry, black appliance & a central island all adjacent a sprawling dining room w/ access to covered deck. Additionally, you’ll find 2 bedrooms & 2 baths including the spacious Master w/ walkin closet & 3pc ensuite – complete w/ makeup counter. If that isn’t enough, there’s a main level laundry room w/ sink! Heading to the lower level you’ll find a massive rec room w/ 2nd fireplace along with a separate family room, den, another 3pc bath & 2 more oversized bedrooms. Additional features include an oversized garage, w/ a huge driveway, a private backyard and new shingles! Located w/in steps of the school and all amenities - this is what dreams are made of! (id:51532)
Tags
| Property Summary |
|---|
| Building |
|---|
| Level | Rooms | Dimensions |
|---|---|---|
| Basement | Family room | 14.39 m x 4.26 m |
| Den | 3.68 m x 2.62 m | |
| Bedroom 3 | 4.34 m x 2.97 m | |
| Bedroom 4 | 4.04 m x 3.66 m | |
| Recreation room | Measurements not available | |
| Main level | Living room | 5.03 m x 4.38 m |
| Dining room | 4.62 m x 4.31 m | |
| Kitchen | 5.13 m x 4.58 m | |
| Primary Bedroom | 4.4 m x 3.57 m | |
| Bedroom 2 | 3.99 m x 3.35 m |
| Features | |||||
|---|---|---|---|---|---|
| Flat site | Attached Garage | Oversize | |||
| Dishwasher | Dryer | Garage door opener remote(s) | |||
| Garage door opener | Hood Fan | Stove | |||
| Washer | Window Coverings | Refrigerator | |||












































