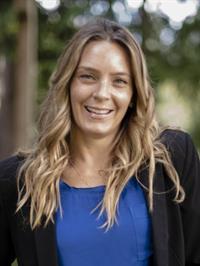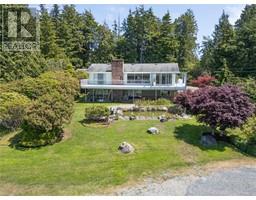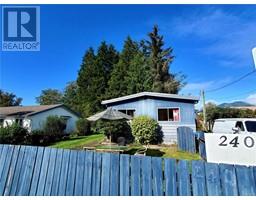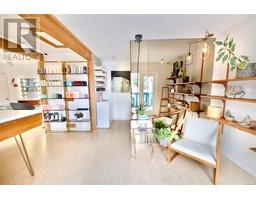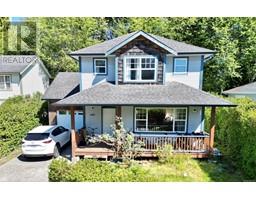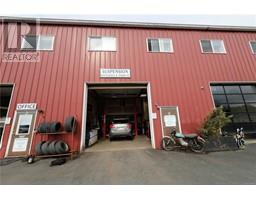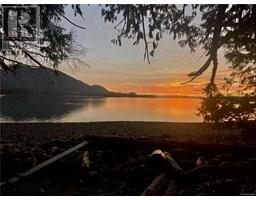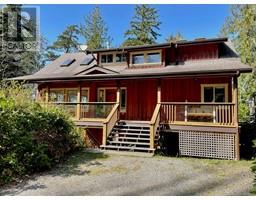336 Main St Tofino, Tofino, British Columbia, CA
Address: 336 Main St, Tofino, British Columbia
Summary Report Property
- MKT ID994146
- Building TypeHouse
- Property TypeSingle Family
- StatusBuy
- Added8 weeks ago
- Bedrooms8
- Bathrooms4
- Area3908 sq. ft.
- DirectionNo Data
- Added On09 Apr 2025
Property Overview
Charming Multi-Suite Property in the Heart of Tofino - This iconic property offers three separate suites across two homes on a bright corner lot in the heart of Tofino. With charm, quality craftsmanship, and undeniable curb appeal, this rare coastal gem boasts sweeping inlet views and a prime location. The main home, a beautifully maintained heritage property, features modern updates while preserving its classic character—including 10' ceilings, an interior brick chimney, a curved staircase, and generous picture windows. Currently operating as a successful nightly rental, it offers both investment potential and timeless appeal. A separate, walk-out ground-floor suite with one bedroom enhances flexibility, while a private, stand-alone 3-bed, 1-bath home at the rear of the property provides additional living space or rental income. Additional features include: Storage sheds & ample parking with carport, Viewing decks & hot tub, Partially fenced yard for added privacy. Zoned R2 with potential for commercial rezoning in alignment with the OCP, this is a rare opportunity not to be missed. Schedule a private showing to truly appreciate all this property has to offer! (id:51532)
Tags
| Property Summary |
|---|
| Building |
|---|
| Land |
|---|
| Level | Rooms | Dimensions |
|---|---|---|
| Second level | Loft | 23'0 x 17'8 |
| Bathroom | 3-Piece | |
| Bedroom | 11'1 x 8'6 | |
| Bedroom | 12'7 x 11'11 | |
| Primary Bedroom | 11'5 x 17'10 | |
| Lower level | Other | 8'4 x 11'6 |
| Bathroom | 3-Piece | |
| Bedroom | 23'11 x 10'5 | |
| Kitchen | 12'7 x 16'10 | |
| Family room | 13'10 x 16'10 | |
| Main level | Bedroom | 9'0 x 12'7 |
| Bathroom | 4-Piece | |
| Kitchen | 9'10 x 9'2 | |
| Dining nook | 10'5 x 15'8 | |
| Sunroom | 11'5 x 12'2 | |
| Dining room | 14'5 x 12'8 | |
| Living room | 14'5 x 16'1 | |
| Auxiliary Building | Bedroom | 11'3 x 11'9 |
| Bedroom | 9'4 x 11'8 | |
| Primary Bedroom | 26'0 x 12'4 | |
| Other | 16'3 x 4'9 | |
| Bathroom | 3-Piece | |
| Kitchen | 11'3 x 13'5 | |
| Dining room | 9'4 x 5'1 | |
| Living room | 14'9 x 13'5 |
| Features | |||||
|---|---|---|---|---|---|
| Central location | Hillside | Southern exposure | |||
| Corner Site | Sloping | Other | |||
| Marine Oriented | Air Conditioned | Partially air conditioned | |||

















































































