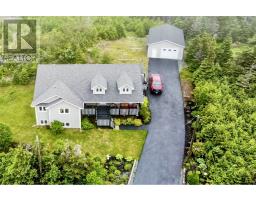1770 Torbay Road, Torbay, Newfoundland & Labrador, CA
Address: 1770 Torbay Road, Torbay, Newfoundland & Labrador
Summary Report Property
- MKT ID1283279
- Building TypeHouse
- Property TypeSingle Family
- StatusBuy
- Added1 weeks ago
- Bedrooms3
- Bathrooms2
- Area1600 sq. ft.
- DirectionNo Data
- Added On09 Apr 2025
Property Overview
CHECK THIS ONE OUT!!! Fully Renovated | Across from Gallows Cove Pond | ½ Acre Lot This absolute gem sits directly across from the serene Gallows Cove Pond, where rainbow trout are plentiful and the views are truly unbeatable! Renovated top to bottom over the past 7 years, this home shows exceptionally well — just move in and enjoy. 1,635 sq. ft. of bright, beautifully finished living space with a 4-ft crawl space perfect for storage, plus an attached double garage — all on a peaceful ½ acre lot. Step inside and be welcomed by: A cathedral ceiling in the airy living room with mini split. A large foyer flowing into a cozy kitchen & dining area. A bright, open kitchen that looks out over an oversized backyard. 3 comfortable bedrooms, including a primary with a 3-piece ensuite. Mini split as well Hot water radiant heat powered by an electric furnace. There’s drive-in access to the backyard, offering the option to add a second garage or workshop. Whether you're enjoying sunsets from the deck, skating or ski-dooing in winter, or exploring the nearby trails, this location is a year-round paradise. Quiet. Scenic. Move-in ready. You don’t want to miss this one — relax and enjoy your new lifestyle! *Please take note of Sellers Direction: No presentation of Offers as per Sellers instruction until 5PM the 14th day of April, 2025. Offers to remain open for acceptance until 9PM on the 14th day of April, 2025. (id:51532)
Tags
| Property Summary |
|---|
| Building |
|---|
| Land |
|---|
| Level | Rooms | Dimensions |
|---|---|---|
| Main level | Not known | 21 x 18.6 |
| Bedroom | 12 x 10.6 | |
| Not known | 24 x 20 | |
| Bedroom | 12 x 12.6 | |
| Primary Bedroom | 13.6 x 12 | |
| Living room | 23 x 12.8 |
| Features | |||||
|---|---|---|---|---|---|
| Attached Garage | Garage(2) | Dishwasher | |||



























