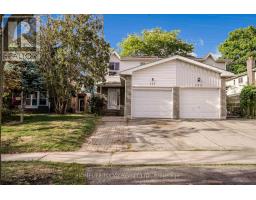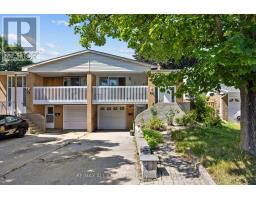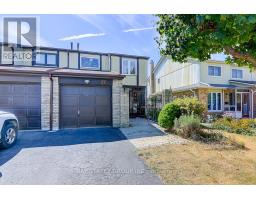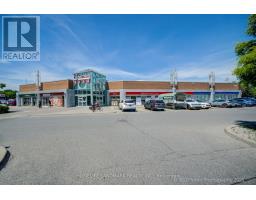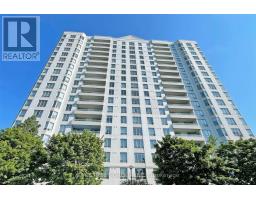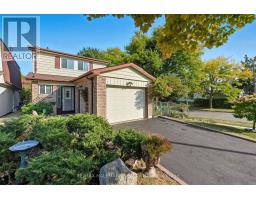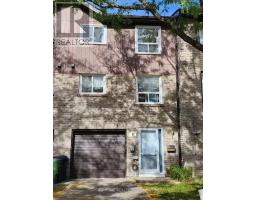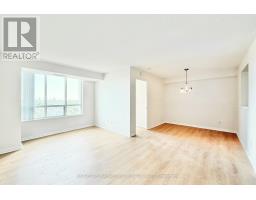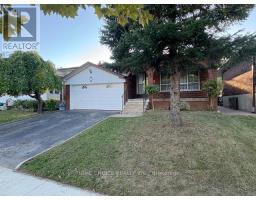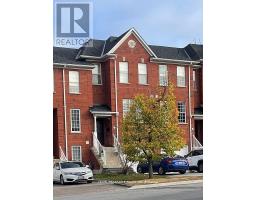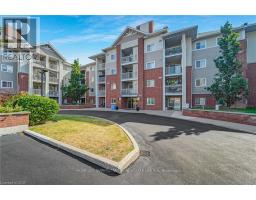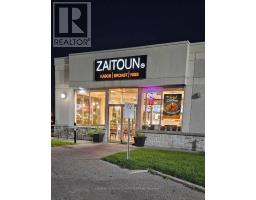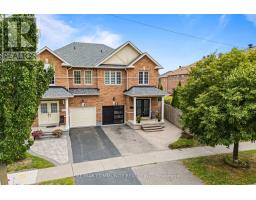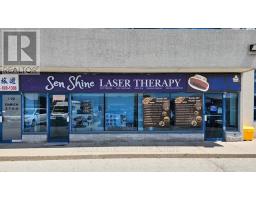1 - 20 CROCKAMHILL DRIVE, Toronto (Agincourt North), Ontario, CA
Address: 1 - 20 CROCKAMHILL DRIVE, Toronto (Agincourt North), Ontario
Summary Report Property
- MKT IDE12342635
- Building TypeRow / Townhouse
- Property TypeSingle Family
- StatusBuy
- Added9 weeks ago
- Bedrooms3
- Bathrooms3
- Area1200 sq. ft.
- DirectionNo Data
- Added On29 Aug 2025
Property Overview
Welcome To This Spacious And Well-Maintained Corner Unit Condo Townhouse In The Quiet, Family-Friendly Agincourt North Neighbourhood, Conveniently Located Beside Six Visitor Parking Spots And Away From The Main Road. Featuring 3 Bedrooms And 3 Bathrooms, 1 Garage And 1 Driveway Parking, A Sun-Filled Floor-To-Ceiling Family Room With Walk-Out To A Private Backyard, A Bright Second-Floor Living Room Overlooking The Family Room, A Kitchen With Stainless Steel Appliances, A Primary Bedroom With Walk-In Closet And 2-Piece Ensuite, A Large Lower-Level Recreation Room That Can Be Converted Into A Fourth Bedroom, Freshly Painted Interiors, And Recent Upgrades Including Furnace, AC, And Hot Water Heater (All 2020), Within Walking Distance To TTC, Top-Rated Schools, And Just Minutes From Agincourt GO Station, Highway 401, And Scarborough Town Centre. (id:51532)
Tags
| Property Summary |
|---|
| Building |
|---|
| Level | Rooms | Dimensions |
|---|---|---|
| Second level | Family room | 5.62 m x 3.54 m |
| Third level | Living room | 3.77 m x 3.21 m |
| Dining room | 2.55 m x 5.85 m | |
| Kitchen | 2.55 m x 5.85 m | |
| Lower level | Recreational, Games room | 3.51 m x 5.46 m |
| Upper Level | Primary Bedroom | 4.26 m x 3.56 m |
| Bedroom 2 | 3.03 m x 4.51 m | |
| Bedroom 3 | 3.46 m x 2.73 m |
| Features | |||||
|---|---|---|---|---|---|
| Garage | Hood Fan | Stove | |||
| Washer | Window Coverings | Refrigerator | |||
| Central air conditioning | |||||







































