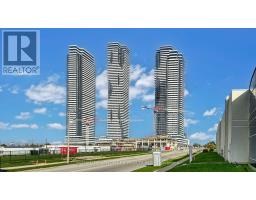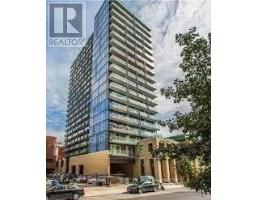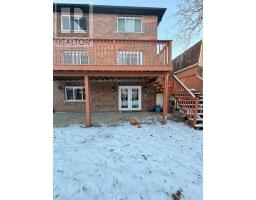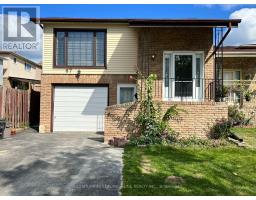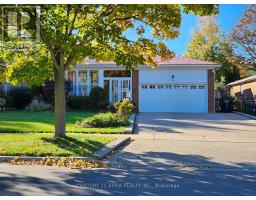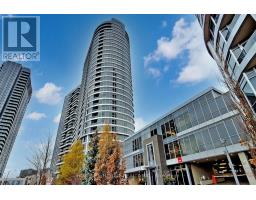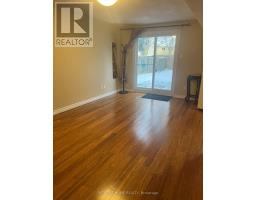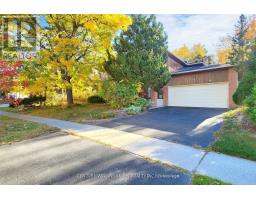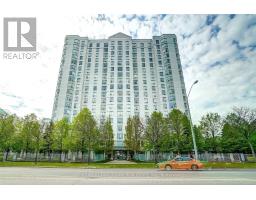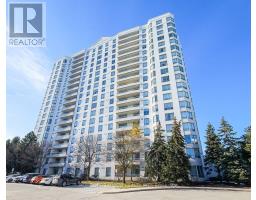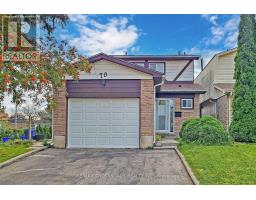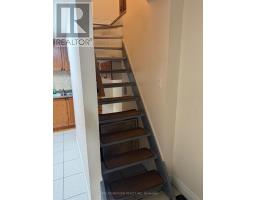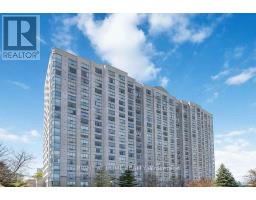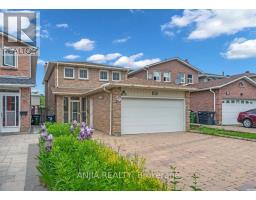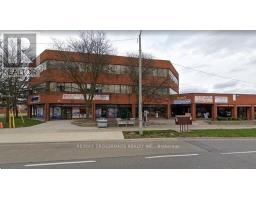52 DEEPDALE DRIVE, Toronto (Agincourt North), Ontario, CA
Address: 52 DEEPDALE DRIVE, Toronto (Agincourt North), Ontario
3 Beds3 BathsNo Data sqftStatus: Rent Views : 832
Price
$3,200
Summary Report Property
- MKT IDE12520386
- Building TypeHouse
- Property TypeSingle Family
- StatusRent
- Added11 weeks ago
- Bedrooms3
- Bathrooms3
- AreaNo Data sq. ft.
- DirectionNo Data
- Added On07 Nov 2025
Property Overview
Well Maintained Home In Sought After Location, Close To All Amenities. Professionally Landscaped Gardens With Perennial & Mature Trees. Large Bright Solarium Overlooks Manicured Gardens. Enclosed Porch. Garage Side Door Entrance. Home Has Side Door Entrance, Plus Walkout From Solarium. (id:51532)
Tags
| Property Summary |
|---|
Property Type
Single Family
Building Type
House
Square Footage
1500 - 2000 sqft
Community Name
Agincourt North
Title
Freehold
Parking Type
Garage
| Building |
|---|
Bedrooms
Above Grade
3
Bathrooms
Total
3
Partial
1
Interior Features
Appliances Included
Dryer, Stove, Washer, Window Coverings, Refrigerator
Flooring
Hardwood, Ceramic, Parquet
Basement Type
N/A (Finished)
Building Features
Features
Carpet Free
Foundation Type
Concrete
Style
Detached
Split Level Style
Sidesplit
Square Footage
1500 - 2000 sqft
Heating & Cooling
Cooling
Central air conditioning
Heating Type
Forced air
Utilities
Utility Sewer
Sanitary sewer
Water
Municipal water
Exterior Features
Exterior Finish
Aluminum siding, Brick
Parking
Parking Type
Garage
Total Parking Spaces
2
| Level | Rooms | Dimensions |
|---|---|---|
| Second level | Primary Bedroom | 5.2 m x 3.62 m |
| Bedroom 2 | 3.7 m x 2.93 m | |
| Bedroom 3 | 3.7 m x 2.8 m | |
| Basement | Recreational, Games room | 6.12 m x 4.38 m |
| Main level | Family room | 4.2 m x 3.6 m |
| Solarium | 5.5 m x 3.42 m | |
| Upper Level | Living room | 4.64 m x 4.26 m |
| Dining room | 3.32 m x 2.67 m | |
| Kitchen | 4.4 m x 2.4 m |
| Features | |||||
|---|---|---|---|---|---|
| Carpet Free | Garage | Dryer | |||
| Stove | Washer | Window Coverings | |||
| Refrigerator | Central air conditioning | ||||



































