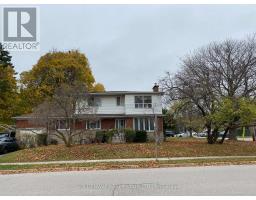62 GLENSTROKE DRIVE, Toronto (Agincourt South-Malvern West), Ontario, CA
Address: 62 GLENSTROKE DRIVE, Toronto (Agincourt South-Malvern West), Ontario
7 Beds4 Baths0 sqftStatus: Buy Views : 690
Price
$1,190,000
Summary Report Property
- MKT IDE9368480
- Building TypeHouse
- Property TypeSingle Family
- StatusBuy
- Added1 weeks ago
- Bedrooms7
- Bathrooms4
- Area0 sq. ft.
- DirectionNo Data
- Added On04 Dec 2024
Property Overview
Excellent Neighborhoods With Agincourt Collegiate Institute Area. Rare Backsplit-4 Layout with 2 Separate Entrances* Dream Chef's Kitchen With Open Layout and Centre Island* No Expense Spared During The 2023 Renovation * New Central AC 2024* Half Of The Windows 2024* Attic Insulation 2023* Roof 2024* Garage Door 2024* Huge 30' x 150' lot! * Basement Apartment Separate Entrance * Separate Laundry For Upper & Basement * Driveway Parking for 4 Cars * Huge Backyard and Beautiful Deck 2023 With Gate to Sheppard * 300M to Future Scarborough McCowan Subway Station* 30M to Bus Stop* 5 Minutes To Hwy 401. **** EXTRAS **** Existing: Fridge, Stove, Dishwasher, Washer And Dryer. All Window Coverings & All Electric Light Fixture. (id:51532)
Tags
| Property Summary |
|---|
Property Type
Single Family
Building Type
House
Community Name
Agincourt South-Malvern West
Title
Freehold
Land Size
30 x 150 FT
Parking Type
Attached Garage
| Building |
|---|
Bedrooms
Above Grade
5
Below Grade
2
Bathrooms
Total
7
Interior Features
Flooring
Laminate, Ceramic
Basement Features
Apartment in basement, Separate entrance
Basement Type
N/A
Building Features
Foundation Type
Poured Concrete
Style
Semi-detached
Split Level Style
Backsplit
Heating & Cooling
Cooling
Central air conditioning
Heating Type
Forced air
Utilities
Utility Type
Cable(Installed),Sewer(Installed)
Utility Sewer
Sanitary sewer
Water
Municipal water
Exterior Features
Exterior Finish
Aluminum siding, Brick
Parking
Parking Type
Attached Garage
Total Parking Spaces
3
| Land |
|---|
Other Property Information
Zoning Description
Res
| Level | Rooms | Dimensions |
|---|---|---|
| Basement | Bedroom | 2.9 m x 2.8 m |
| Bedroom | 2.9 m x 2.8 m | |
| Lower level | Bedroom 5 | 3.96 m x 2.42 m |
| Upper Level | Living room | 6.45 m x 3.8 m |
| Bedroom 4 | 3.14 m x 2.71 m | |
| Kitchen | 4.8 m x 2.4 m | |
| Primary Bedroom | 4.35 m x 3.03 m | |
| Bedroom 2 | 3.95 m x 3 m | |
| Bedroom 3 | 2.82 m x 2.77 m |
| Features | |||||
|---|---|---|---|---|---|
| Attached Garage | Apartment in basement | Separate entrance | |||
| Central air conditioning | |||||












































