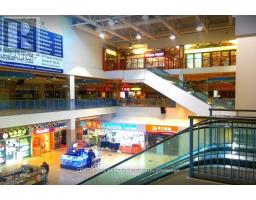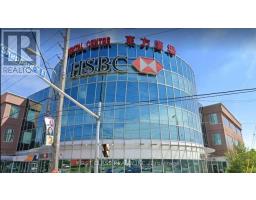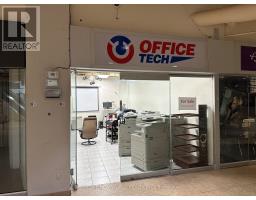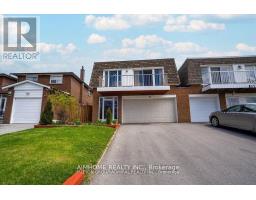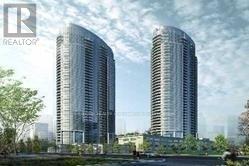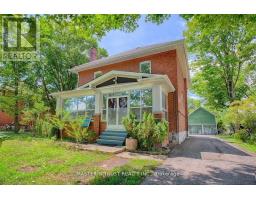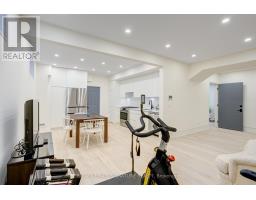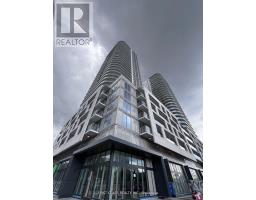1010 - 2033 KENNEDY ROAD W, Toronto (Agincourt South-Malvern West), Ontario, CA
Address: 1010 - 2033 KENNEDY ROAD W, Toronto (Agincourt South-Malvern West), Ontario
Summary Report Property
- MKT IDE12386292
- Building TypeApartment
- Property TypeSingle Family
- StatusRent
- Added3 days ago
- Bedrooms2
- Bathrooms1
- AreaNo Data sq. ft.
- DirectionNo Data
- Added On18 Sep 2025
Property Overview
Welcome to this 1.1 bedroom-1 1-bathroom 10th-floor suite located in the highly anticipated K-Square Condos in the heart of Scarborough. This stylish suite offers a functional layout, modern finishes, and spectacular unobstructed city views perfect for both end users and investors. Enjoy high, smooth ceilings and floor-to-ceiling windows. The open-concept kitchen boasts quartz countertops, a designer backsplash, and built-in stainless steel appliances. The primary bedroom features a rare dual-sink ensuite with a quartz vanity and large glass shower. One additional den is perfect for a family, guests, or a home office. Step out onto a spacious balcony with beautiful sunrise views. This building offers 24-Hour Concierge & Security, Fully Equipped Gym & Yoga Studio, Party Room, and Study Lounge. Guest Suites & Visitor Parking. Steps to TTC bus (43 Kennedy / 343 Night Route), Easy access to Highway 401/404/DVP, Close to Agincourt GO Station, Nearby Foody Supermarket, plaza, banks, and parks. (id:51532)
Tags
| Property Summary |
|---|
| Building |
|---|
| Level | Rooms | Dimensions |
|---|---|---|
| Flat | Bedroom | 3.49 m x 3.95 m |
| Family room | 5.6 m x 5.5 m | |
| Kitchen | 2.2 m x 2.2 m | |
| Laundry room | 1.1 m x 1.1 m | |
| Den | 182 m x 182 m |
| Features | |||||
|---|---|---|---|---|---|
| Balcony | In suite Laundry | Underground | |||
| Garage | Inside Entry | Central air conditioning | |||
| Ventilation system | Exercise Centre | Party Room | |||
| Visitor Parking | |||||









