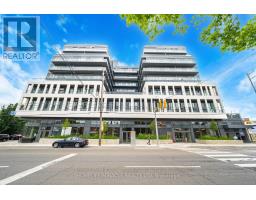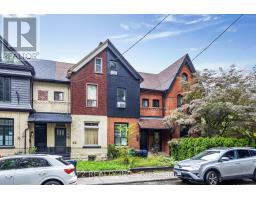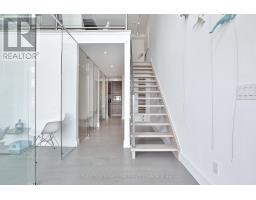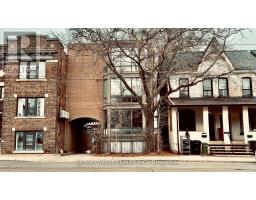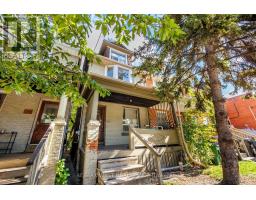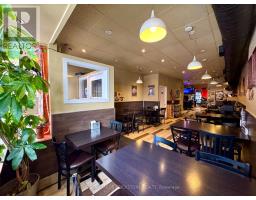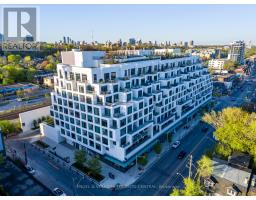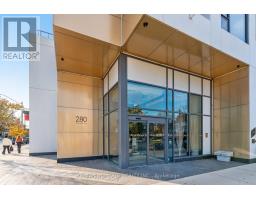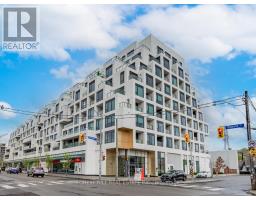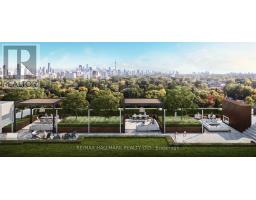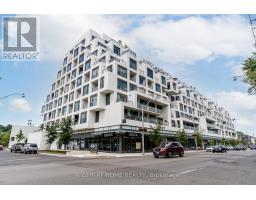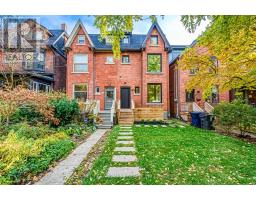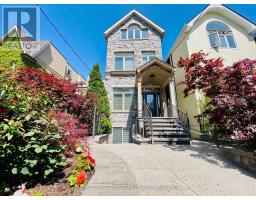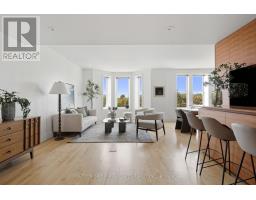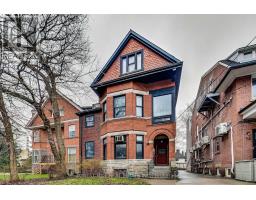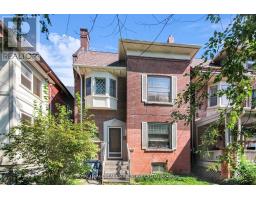117 DAVENPORT ROAD, Toronto (Annex), Ontario, CA
Address: 117 DAVENPORT ROAD, Toronto (Annex), Ontario
4 Beds4 Baths2500 sqftStatus: Buy Views : 342
Price
$3,695,000
Summary Report Property
- MKT IDC12482195
- Building TypeRow / Townhouse
- Property TypeSingle Family
- StatusBuy
- Added1 weeks ago
- Bedrooms4
- Bathrooms4
- Area2500 sq. ft.
- DirectionNo Data
- Added On25 Oct 2025
Property Overview
Much admired Georgian brownstone with rare 2 car garage (tandem) in Yorkville. Elegant living with soaring 10ft ceilings on main, 9ft on 2nd. Large double hung windows. Elegantly finished: marble, granite, hardwood floors. Two gas fireplaces. Chef's kitchen with centre island. Large family room with wine cellar and walk-out/separate entrance. Zoned work/residential. Extra wide facade to the other neighbouring brownstones. Excellent inspection report. Turnkey living in Yorkville ! (id:51532)
Tags
| Property Summary |
|---|
Property Type
Single Family
Building Type
Row / Townhouse
Storeys
3
Square Footage
2500 - 3000 sqft
Community Name
Annex
Title
Freehold
Land Size
37.8 x 110 FT ; Irreg.
Parking Type
Detached Garage,Garage
| Building |
|---|
Bedrooms
Above Grade
3
Below Grade
1
Bathrooms
Total
4
Partial
1
Interior Features
Flooring
Hardwood, Carpeted
Basement Features
Walk out
Basement Type
N/A (Finished)
Building Features
Features
Sump Pump
Foundation Type
Unknown
Style
Attached
Square Footage
2500 - 3000 sqft
Fire Protection
Alarm system
Building Amenities
Fireplace(s)
Heating & Cooling
Cooling
Central air conditioning
Heating Type
Forced air
Utilities
Utility Sewer
Sanitary sewer
Water
Municipal water
Exterior Features
Exterior Finish
Brick
Parking
Parking Type
Detached Garage,Garage
Total Parking Spaces
2
| Land |
|---|
Other Property Information
Zoning Description
Mixed comm/res
| Level | Rooms | Dimensions |
|---|---|---|
| Second level | Primary Bedroom | 6.63 m x 5.67 m |
| Bathroom | 4.48 m x 3.04 m | |
| Laundry room | 2.133 m x 1.22 m | |
| Third level | Bedroom 2 | 4.51 m x 3.66 m |
| Bedroom 3 | 4.48 m x 3.05 m | |
| Lower level | Family room | 6.64 m x 5.3 m |
| Bedroom 4 | 3.78 m x 3.35 m | |
| Main level | Living room | 4.9 m x 4.27 m |
| Dining room | 4.81 m x 3.35 m | |
| Kitchen | 6.76 m x 4.01 m |
| Features | |||||
|---|---|---|---|---|---|
| Sump Pump | Detached Garage | Garage | |||
| Walk out | Central air conditioning | Fireplace(s) | |||
















































