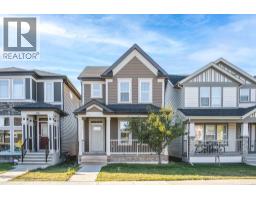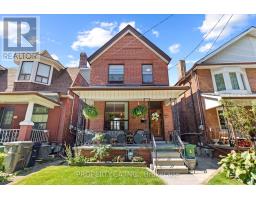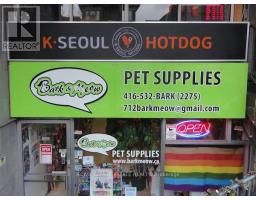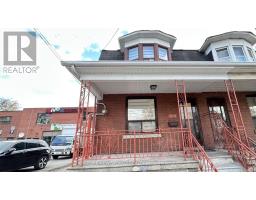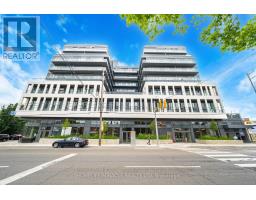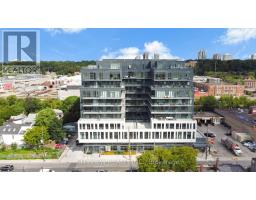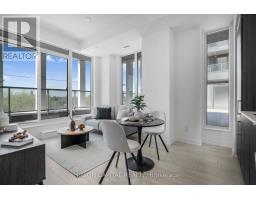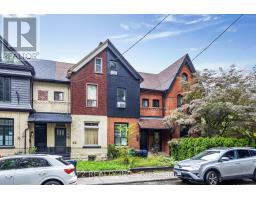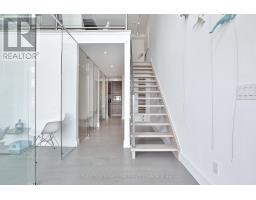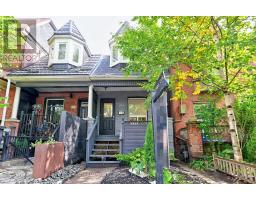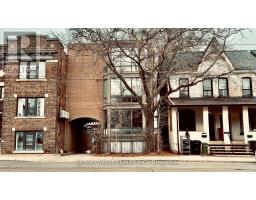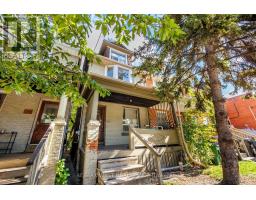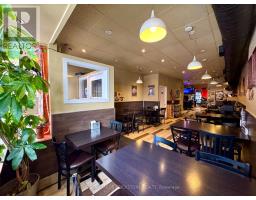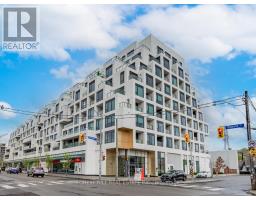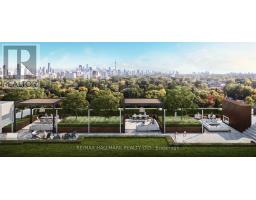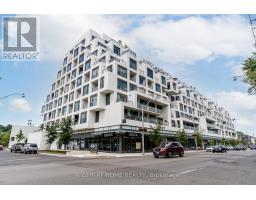1405 - 200 BLOOR STREET W, Toronto (Annex), Ontario, CA
Address: 1405 - 200 BLOOR STREET W, Toronto (Annex), Ontario
Summary Report Property
- MKT IDC12481840
- Building TypeApartment
- Property TypeSingle Family
- StatusBuy
- Added8 weeks ago
- Bedrooms2
- Bathrooms2
- Area800 sq. ft.
- DirectionNo Data
- Added On25 Oct 2025
Property Overview
A beautifully appointed, high-quality-renovated modern 2bed/2bath suite in the beautiful heart of city in an abundance of natural light with bright south exposure . Breathtaking unobstructed south views of Toronto's extraordinary skyline in this luxurious Yorkville condo overlooking the ROM & U of T. Enjoy coffee in the morning & a glass of wine in the evening on the balcony and walk out from the living room & bedroom. Perfect for singles or couples, 2 large bedrooms will accommodate queen-sized beds &/or work-from-home needs. Enjoy the lively nightlife & every amenity the city has to offer in demand Exhibit Residences. A vibrant tier-1 neighborhoods, this condo is steps 2 subway, Yorkville shops, restaurants & cafes, TO's business core, world-class universities, hospitals, gov/t offices & museums. This stunner is not to be missed. (id:51532)
Tags
| Property Summary |
|---|
| Building |
|---|
| Level | Rooms | Dimensions |
|---|---|---|
| Flat | Living room | 5.3 m x 3.66 m |
| Dining room | 5.3 m x 3.66 m | |
| Kitchen | 4.65 m x 3.2 m | |
| Primary Bedroom | 3.36 m x 2.85 m | |
| Bedroom | 2.85 m x 2.75 m |
| Features | |||||
|---|---|---|---|---|---|
| Balcony | Underground | Garage | |||
| Central air conditioning | Security/Concierge | Party Room | |||
| Storage - Locker | |||||




