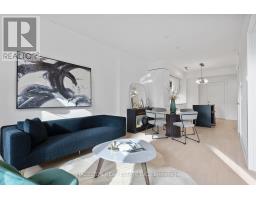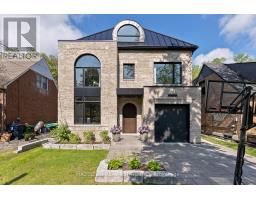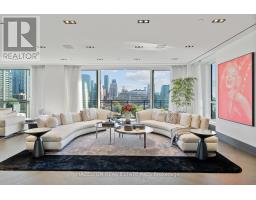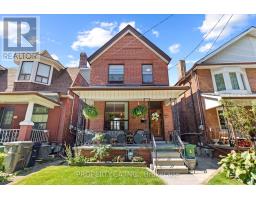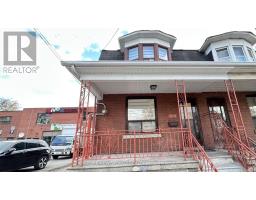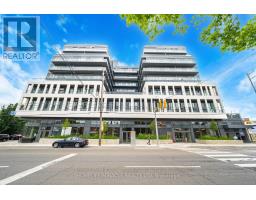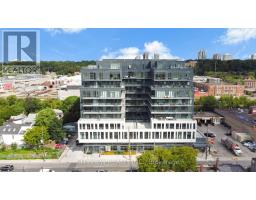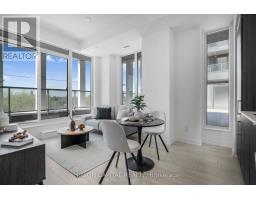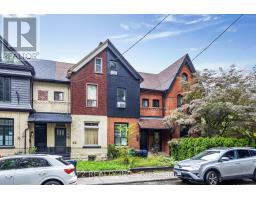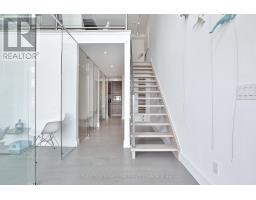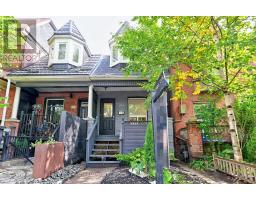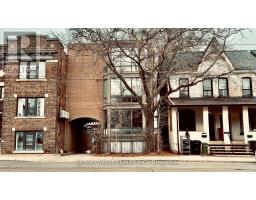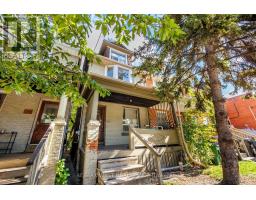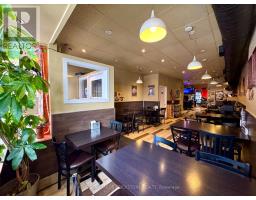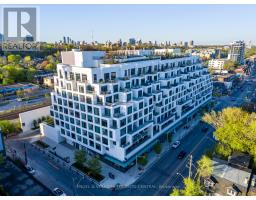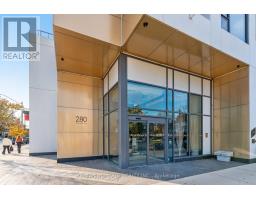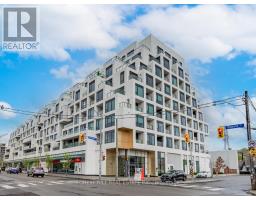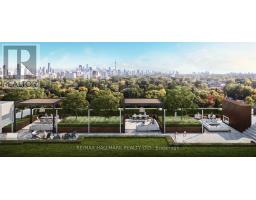404 - 128 HAZELTON AVENUE, Toronto (Annex), Ontario, CA
Address: 404 - 128 HAZELTON AVENUE, Toronto (Annex), Ontario
Summary Report Property
- MKT IDC12380884
- Building TypeApartment
- Property TypeSingle Family
- StatusBuy
- Added11 weeks ago
- Bedrooms3
- Bathrooms3
- Area1400 sq. ft.
- DirectionNo Data
- Added On04 Sep 2025
Property Overview
Yorkville perfection, this nearly 1600 sq ft condo is a gem within a premier boutique building, located in the city's best neighborhood. This residence boasts numerous luxurious upgrades, including elegant hardwood floors and marble finishes in all three bathrooms. The kitchen features stunning marble countertops and a matching slab backsplash, creating a seamless and sophisticated look with top of the line built in appliances. The living area is enhanced by a romantic gas fireplace with a custom mantle, perfect for relaxing romantic evenings. Two charming juliette balconies (one in each bedroom) offer a touch of flair, with lovely clear views over the leafy green treetops of Ramsden Park. The custom coffered ceilings with recessed lighting add an extra layer of elegance and sophistication to the home. Relaxing evenings in the den, with wall-to-wall built-in millwork to provides exceptional storage and a refined aesthetic. A bright and generously sized primary bedroom features a custom walk in closet interior, designed to maximize space and organization and a 3 piece marble ensuite. This condo is a perfect blend of luxury and comfort, making it an ideal home in one of the city's most sought-after locations. (id:51532)
Tags
| Property Summary |
|---|
| Building |
|---|
| Level | Rooms | Dimensions |
|---|---|---|
| Other | Foyer | 1.22 m x 3.08 m |
| Living room | 4.4 m x 2.8 m | |
| Dining room | 4.39 m x 3.12 m | |
| Kitchen | 4.33 m x 3.22 m | |
| Family room | 4.44 m x 3.12 m | |
| Primary Bedroom | 4.43 m x 3.66 m | |
| Bedroom 2 | 4.49 m x 4.87 m |
| Features | |||||
|---|---|---|---|---|---|
| Elevator | Balcony | Carpet Free | |||
| Garage | Oven - Built-In | Range | |||
| Central air conditioning | Security/Concierge | Exercise Centre | |||
| Party Room | Fireplace(s) | Separate Heating Controls | |||
| Separate Electricity Meters | Storage - Locker | ||||


































