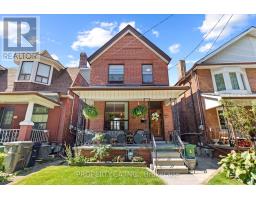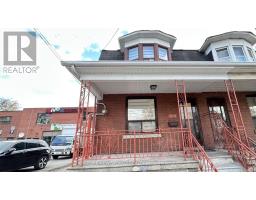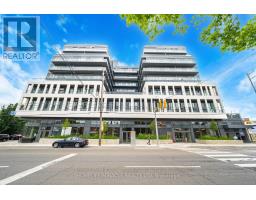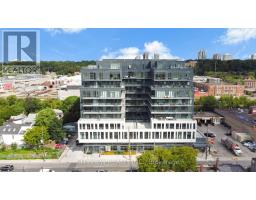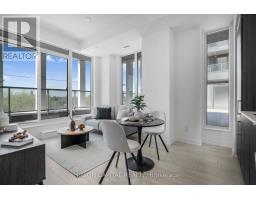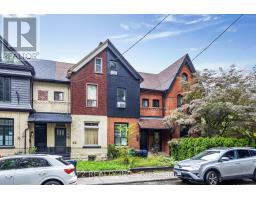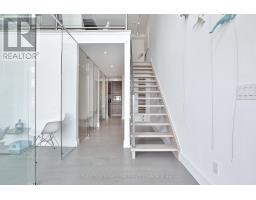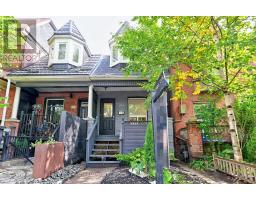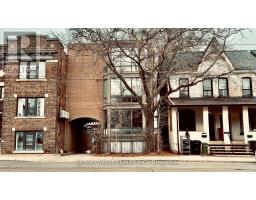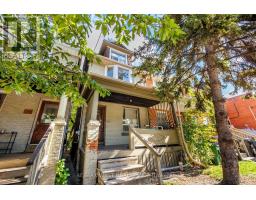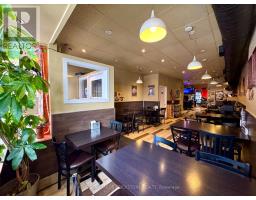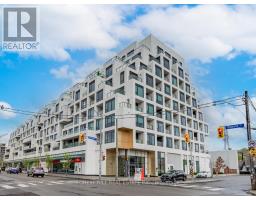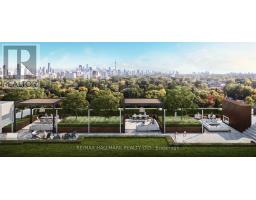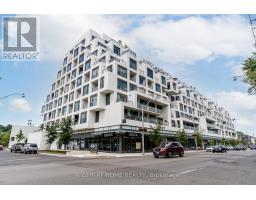51 CHICORA AVENUE, Toronto (Annex), Ontario, CA
Address: 51 CHICORA AVENUE, Toronto (Annex), Ontario
Summary Report Property
- MKT IDC12439574
- Building TypeHouse
- Property TypeSingle Family
- StatusBuy
- Added3 weeks ago
- Bedrooms5
- Bathrooms3
- Area1500 sq. ft.
- DirectionNo Data
- Added On08 Dec 2025
Property Overview
A great opportunity for someone to create a perfect city home. This 125 year-old Edwardian residence on sunny South exposure is waiting for a creative person to reimagine the interior. Probate is just completed. Owners are offering very flexible closing date early or later - whatever suits your needs. The property is now vacant and very easy to show. Great project for builders or architects who can create a very attractive home for professionals. Two car parking off the rear lane way is currently rented. Please park on the street for showings and open houses. Chicora Avenue is a tree line street of Century Edwardian homes. Built in 1900 and has been occupied by the current family since 1952.The property is listed with the city of Toronto as a duplex, but does not have two separate apartments currently. It is a handsome 2.75 floors, red brick semi detached home. Currently three cars are parked at the rear of the property. Parking is accessed from laneway off Bedford Road. Great opportunity to renovate to suit. (id:51532)
Tags
| Property Summary |
|---|
| Building |
|---|
| Level | Rooms | Dimensions |
|---|---|---|
| Second level | Office | 3.98 m x 3.23 m |
| Kitchen | 2.58 m x 3.06 m | |
| Bedroom | 2.92 m x 3.61 m | |
| Bedroom | 2.92 m x 4.1 m | |
| Third level | Bedroom | 5.97 m x 3.26 m |
| Bedroom | 5.15 m x 4.62 m | |
| Lower level | Recreational, Games room | 5.63 m x 3.12 m |
| Laundry room | 4.02 m x 2.42 m | |
| Family room | 4.14 m x 3.39 m | |
| Bathroom | Measurements not available | |
| Main level | Living room | 4.53 m x 3.11 m |
| Kitchen | 2.79 m x 2.62 m | |
| Eating area | 2.79 m x 1.99 m | |
| Bedroom | 3.03 m x 3.06 m | |
| Other | 3.54 m x 2.25 m |
| Features | |||||
|---|---|---|---|---|---|
| Lane | No Garage | All | |||
| Dryer | Stove | Washer | |||
| Two Refrigerators | Walk-up | Central air conditioning | |||












































