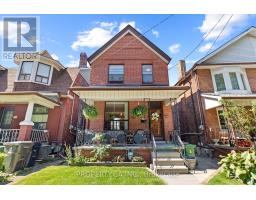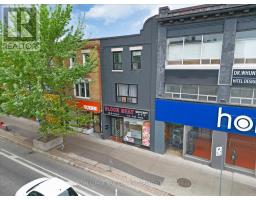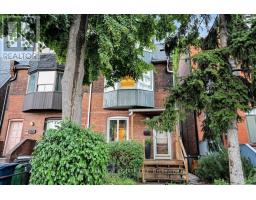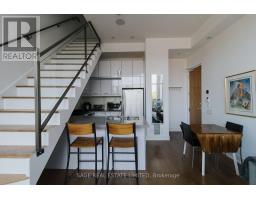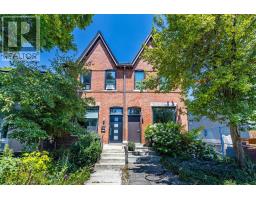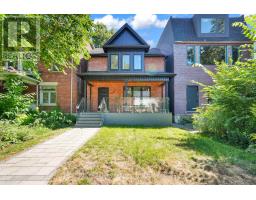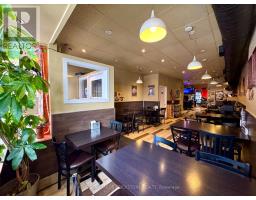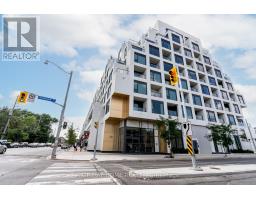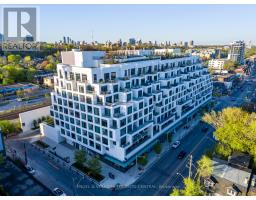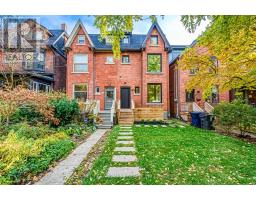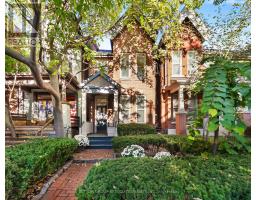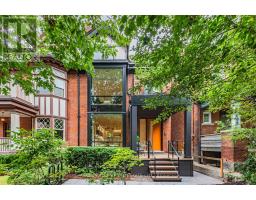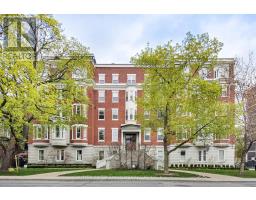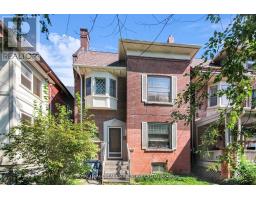605 - 225 DAVENPORT ROAD, Toronto (Annex), Ontario, CA
Address: 605 - 225 DAVENPORT ROAD, Toronto (Annex), Ontario
Summary Report Property
- MKT IDC12378854
- Building TypeApartment
- Property TypeSingle Family
- StatusBuy
- Added5 days ago
- Bedrooms2
- Bathrooms2
- Area1200 sq. ft.
- DirectionNo Data
- Added On21 Sep 2025
Property Overview
Discover timeless elegance and comfort in this rarely offered 2-bedroom residence located in one of Toronto's most sought-after neighbourhoods Yorkville. Set within a quiet, boutique building, this suite offers the perfect blend of upscale urban living and tranquil retreat, ideal for downsizers, professionals, or anyone seeking the best of downtown living. Step inside to a generous open-concept layout designed with flow and functionality in mind. The renovated kitchen features sleek cabinetry, quality countertops, and stainless-steel appliances perfectly appointed for entertaining or everyday cooking. The primary bedroom is a true sanctuary, complete with two walk-in closets for exceptional storage and organization and an ensuite bathroom. The second bedroom is well-sized and flexible, ideal as a guest room, home office, or den. A standout feature of this suite is the sunroom a bright space, separate from the bedrooms, that makes for a peaceful bonus sitting area to enjoy year-round. Enjoy a premium south-facing view that offers quiet treetop and cityscape vistas, bringing in natural light and a sense of calm throughout the home. Situated in a well-managed, low-rise building with a warm community feel, residents enjoy peace and privacy while being just steps from world-class shopping, fine dining, transit, galleries, U of T, and more. Luxury. Location. Lifestyle. This is downtown living at its best. (id:51532)
Tags
| Property Summary |
|---|
| Building |
|---|
| Level | Rooms | Dimensions |
|---|---|---|
| Flat | Foyer | 2.44 m x 1.37 m |
| Living room | 5.62 m x 5.92 m | |
| Dining room | 6.44 m x 5.92 m | |
| Kitchen | 3.05 m x 2.9 m | |
| Primary Bedroom | 5.81 m x 3.52 m | |
| Bedroom 2 | 4.19 m x 2.87 m | |
| Laundry room | 2.51 m x 2.36 m | |
| Sunroom | 4.01 m x 2.08 m |
| Features | |||||
|---|---|---|---|---|---|
| Carpet Free | Underground | Garage | |||
| Dishwasher | Dryer | Microwave | |||
| Oven | Stove | Washer | |||
| Window Coverings | Refrigerator | Central air conditioning | |||
| Security/Concierge | Exercise Centre | Fireplace(s) | |||
| Storage - Locker | |||||




























