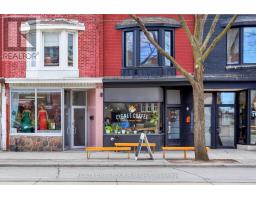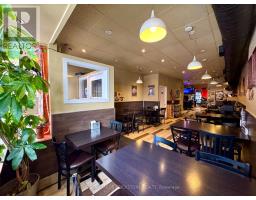701 - 8 CUMBERLAND STREET, Toronto (Annex), Ontario, CA
Address: 701 - 8 CUMBERLAND STREET, Toronto (Annex), Ontario
Summary Report Property
- MKT IDC11942476
- Building TypeApartment
- Property TypeSingle Family
- StatusBuy
- Added17 weeks ago
- Bedrooms1
- Bathrooms1
- Area0 sq. ft.
- DirectionNo Data
- Added On22 Mar 2025
Property Overview
Welcome to 8 Cumberland in Yorkville, a luxurious condominium situated at the coveted intersection of Cumberland & Yonge, Toronto's most sought-after location. With a perfect walk and transit score, this stunning building places you just steps away from the city's exclusive shops, the best restaurants, and vibrant culture. This 1 bedroom, 1 bathroom unit boasts 10 ft smooth ceilings and white oak laminate flooring throughout. The sleek and modern kitchen features an integrated fridge/freezer and dishwasher, a built-in microwave, beautiful quartz stone countertops, matte wood cabinets, and satin ceramic tile backsplash. Thoughtful upgrades include custom California Closets installed in both the bedroom and foyer, custom roller shades in the living room and bedroom, glass shower door in the bathroom. The bathroom has designer finishes including chrome fixtures, ceramic tiles, and a quartz vanity countertop. Perfectly efficient square floor plan with floor to ceiling windows allow for great furniture layouts and lots of light. **EXTRAS** Fantastic building amenities include a state-of-the-art fitness centre, a stylish party room, and a serene outdoor garden with BBQ area, concierge, and more. (id:51532)
Tags
| Property Summary |
|---|
| Building |
|---|
| Level | Rooms | Dimensions |
|---|---|---|
| Other | Kitchen | 3.1 m x 3.3 m |
| Living room | 2.7 m x 3.5 m | |
| Dining room | 3.1 m x 3.3 m | |
| Bedroom | 3.1 m x 2.7 m |
| Features | |||||
|---|---|---|---|---|---|
| Underground | Window Coverings | Central air conditioning | |||
| Security/Concierge | Exercise Centre | Party Room | |||
| Recreation Centre | |||||



























