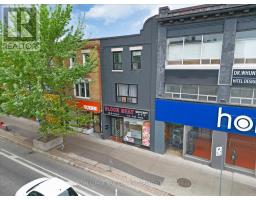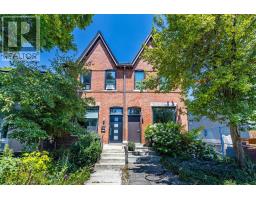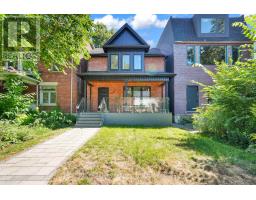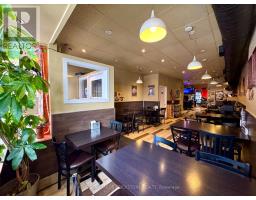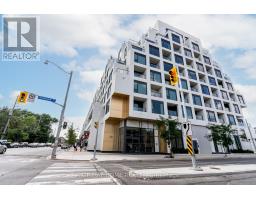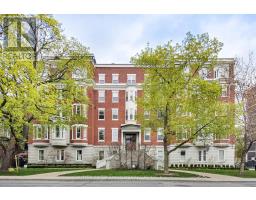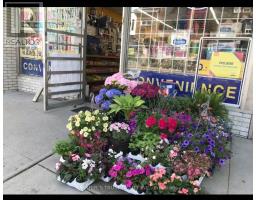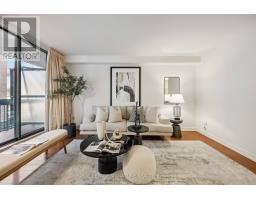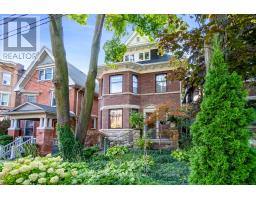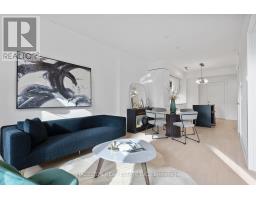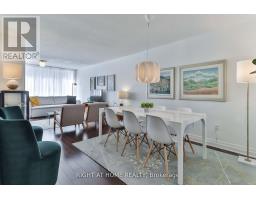704 - 284 BLOOR STREET W, Toronto (Annex), Ontario, CA
Address: 704 - 284 BLOOR STREET W, Toronto (Annex), Ontario
Summary Report Property
- MKT IDC12392666
- Building TypeApartment
- Property TypeSingle Family
- StatusBuy
- Added1 days ago
- Bedrooms2
- Bathrooms1
- Area600 sq. ft.
- DirectionNo Data
- Added On09 Sep 2025
Property Overview
Welcome to suite 704 at The St. George Mews condo building in the heart of the Annex! Beautifully maintained and thoughtfully updated, this bright and spacious 2 bedroom unit is ideal for end users or investors alike. This bright and modern suite features a smart layout with updated finishes, a sleek kitchen and overlooks a serene parkette, This suite offers the best value in one of Toronto's most prestigious neighbourhoods. Tons of monthly and visitor parking available directly beneath building in underground garage. Unbeatable location just steps to St George subway station, University of Toronto, Yorkville, Queen's Park, the ROM, AGO, top restaurants, cafes, shopping, and all the nightlife the city has to offer. Perfect for students, professionals, or investors looking for a worry free property with exceptional rental potential. Well-managed building with amenities such as a gym, library, party room, meeting room & rooftop bbq terrace. Enjoy quiet boutique living with a sense of privacy, security, and community at the Residences of St. George Mews. Best deal in town!! (id:51532)
Tags
| Property Summary |
|---|
| Building |
|---|
| Level | Rooms | Dimensions |
|---|---|---|
| Flat | Living room | 4.5 m x 3.18 m |
| Dining room | 1.8 m x 2.52 m | |
| Kitchen | 4.02 m x 1.75 m | |
| Primary Bedroom | 4 m x 2.91 m | |
| Bedroom 2 | 2.52 m x 2.91 m |
| Features | |||||
|---|---|---|---|---|---|
| Underground | Garage | Oven - Built-In | |||
| Window Coverings | Central air conditioning | Party Room | |||
| Recreation Centre | Storage - Locker | ||||









































